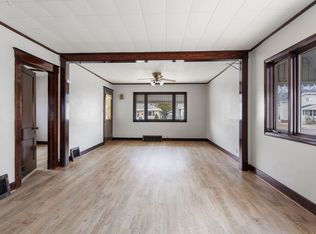Closed
$209,000
1402 South 19th STREET, Manitowoc, WI 54220
4beds
204sqft
Single Family Residence
Built in 1947
5,662.8 Square Feet Lot
$230,400 Zestimate®
$1,025/sqft
$727 Estimated rent
Home value
$230,400
$166,000 - $320,000
$727/mo
Zestimate® history
Loading...
Owner options
Explore your selling options
What's special
Charming 4 bedroom, 2 bath home with so much character! Step inside to a front living room with adjoining dining room with hardwood floor. The kitchen offers an abundance of cabinet space and views of the backyard and the side yard from over the kitchen sink. Also on the main floor is a bedroom and full bathroom. Upstairs you'll find an oversized master bedroom with plenty of closet space and access to an upper porch, as well as two additional bedrooms with some new windows. Entertain in your partially finished basement complete with a rec room with bar and a full bath. There is plenty of storage space within the laundry room and separate workshop area. Enjoy the fenced in yard, plus the sizable 2.5 car garage. Close to shopping, schools and parks, this is one you won't want to miss!
Zillow last checked: 8 hours ago
Listing updated: July 31, 2024 at 03:46am
Listed by:
Randy Broeckert 920-973-0280,
Keller Williams-Manitowoc
Bought with:
Randy Broeckert
Source: WIREX MLS,MLS#: 1881204 Originating MLS: Metro MLS
Originating MLS: Metro MLS
Facts & features
Interior
Bedrooms & bathrooms
- Bedrooms: 4
- Bathrooms: 3
- Full bathrooms: 2
- 1/2 bathrooms: 1
- Main level bedrooms: 1
Primary bedroom
- Level: Upper
- Area: 242
- Dimensions: 22 x 11
Bedroom 2
- Level: Main
- Area: 108
- Dimensions: 12 x 9
Bedroom 3
- Level: Upper
- Area: 132
- Dimensions: 12 x 11
Bedroom 4
- Level: Upper
- Area: 100
- Dimensions: 10 x 10
Bathroom
- Features: Shower Over Tub
Dining room
- Level: Main
- Area: 120
- Dimensions: 12 x 10
Kitchen
- Level: Main
- Area: 154
- Dimensions: 14 x 11
Living room
- Level: Main
- Area: 204
- Dimensions: 17 x 12
Heating
- Natural Gas, Forced Air
Cooling
- Central Air
Appliances
- Included: Dryer, Microwave, Other, Oven, Range, Refrigerator, Washer
Features
- High Speed Internet
- Flooring: Wood or Sim.Wood Floors
- Basement: Block,Full,Partially Finished
Interior area
- Total structure area: 1,528
- Total interior livable area: 204 sqft
- Finished area below ground: 204
Property
Parking
- Total spaces: 2.5
- Parking features: Garage Door Opener, Detached, 2 Car, 1 Space
- Garage spaces: 2.5
Features
- Levels: One and One Half
- Stories: 1
- Patio & porch: Patio
Lot
- Size: 5,662 sqft
Details
- Parcel number: 000346020
- Zoning: Residential
- Special conditions: Arms Length
Construction
Type & style
- Home type: SingleFamily
- Architectural style: Cape Cod
- Property subtype: Single Family Residence
Materials
- Vinyl Siding
Condition
- 21+ Years
- New construction: No
- Year built: 1947
Utilities & green energy
- Sewer: Public Sewer
- Water: Public
- Utilities for property: Cable Available
Community & neighborhood
Location
- Region: Manitowoc
- Municipality: Manitowoc
Price history
| Date | Event | Price |
|---|---|---|
| 7/31/2024 | Sold | $209,000+0%$1,025/sqft |
Source: | ||
| 7/6/2024 | Contingent | $208,900$1,024/sqft |
Source: | ||
| 6/29/2024 | Listed for sale | $208,900+41.1%$1,024/sqft |
Source: | ||
| 7/16/2021 | Sold | $148,000+15.7%$725/sqft |
Source: | ||
| 6/30/2021 | Pending sale | $127,900$627/sqft |
Source: | ||
Public tax history
| Year | Property taxes | Tax assessment |
|---|---|---|
| 2023 | -- | $158,300 +50.5% |
| 2022 | -- | $105,200 |
| 2021 | -- | $105,200 +15.1% |
Find assessor info on the county website
Neighborhood: 54220
Nearby schools
GreatSchools rating
- 4/10Jefferson Elementary SchoolGrades: K-5Distance: 0.3 mi
- 2/10Washington Junior High SchoolGrades: 6-8Distance: 0.2 mi
- 4/10Lincoln High SchoolGrades: 9-12Distance: 0.8 mi
Schools provided by the listing agent
- High: Lincoln
- District: Manitowoc
Source: WIREX MLS. This data may not be complete. We recommend contacting the local school district to confirm school assignments for this home.

Get pre-qualified for a loan
At Zillow Home Loans, we can pre-qualify you in as little as 5 minutes with no impact to your credit score.An equal housing lender. NMLS #10287.
