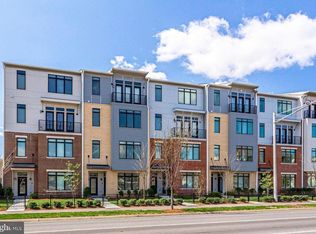Sold for $525,000
$525,000
1402 Ribbon Limestone Ter SE, Leesburg, VA 20175
3beds
1,694sqft
Townhouse
Built in 2017
-- sqft lot
$539,900 Zestimate®
$310/sqft
$3,063 Estimated rent
Home value
$539,900
$513,000 - $567,000
$3,063/mo
Zestimate® history
Loading...
Owner options
Explore your selling options
What's special
LUXURIOUS VAN METRE 2 LEVEL TOWNHOUSE STYLE CONDO, 3 BR 2.5 BATHS ELEGANT DESIGN, END UNIT. MANY UPGRADES. GRANITE COUNTER-TOPS, HARDWOOD FLOORS ON THE MAIN LEVEL. 1 CAR GARAGE WITH DRIVEWAY. DESIRABLE LEESBURG LOCATION, AMAZING LIFESTYLE OPPORTUNITY MINUTES TO WEGMANS, RESTAURANTS & SHOPPING.
Zillow last checked: 8 hours ago
Listing updated: May 23, 2024 at 10:22am
Listed by:
Art Lickunas 703-541-8200,
Keller Williams Realty Dulles
Bought with:
Patience Kplivi, 624060
Diligence Real Estate LLC
Source: Bright MLS,MLS#: VALO2054872
Facts & features
Interior
Bedrooms & bathrooms
- Bedrooms: 3
- Bathrooms: 3
- Full bathrooms: 2
- 1/2 bathrooms: 1
- Main level bathrooms: 1
Basement
- Area: 0
Heating
- Central, Natural Gas
Cooling
- Central Air, Electric
Appliances
- Included: ENERGY STAR Qualified Dishwasher, ENERGY STAR Qualified Refrigerator, Ice Maker, Microwave, Water Heater, Oven/Range - Gas, Gas Water Heater
- Laundry: Washer/Dryer Hookups Only
Features
- Attic, Kitchen Island, Dining Area, Primary Bath(s), Upgraded Countertops, Crown Molding, Open Floorplan, 9'+ Ceilings, Dry Wall
- Windows: Low Emissivity Windows
- Has basement: No
- Has fireplace: No
Interior area
- Total structure area: 1,694
- Total interior livable area: 1,694 sqft
- Finished area above ground: 1,694
- Finished area below ground: 0
Property
Parking
- Total spaces: 1
- Parking features: Garage Door Opener, Garage Faces Rear, Attached, Driveway
- Attached garage spaces: 1
- Has uncovered spaces: Yes
Accessibility
- Accessibility features: None
Features
- Levels: Two
- Stories: 2
- Exterior features: Sidewalks, Street Lights
- Pool features: None
- Has view: Yes
- View description: Street, Trees/Woods
Details
- Additional structures: Above Grade, Below Grade
- Parcel number: 149180831001
- Zoning: LB:PRC
- Zoning description: LB:PLANNED RESIDENTIAL COMMUN
- Special conditions: Standard
Construction
Type & style
- Home type: Townhouse
- Architectural style: Other
- Property subtype: Townhouse
Materials
- Masonry
- Foundation: Concrete Perimeter
- Roof: Asphalt
Condition
- New construction: No
- Year built: 2017
Details
- Builder model: THE WILLOWCROFT-E-101
- Builder name: VAN METRE HOMES
Utilities & green energy
- Sewer: Public Sewer
- Water: Public
Green energy
- Energy efficient items: Appliances, Construction, Lighting
- Indoor air quality: Ventilation
Community & neighborhood
Location
- Region: Leesburg
- Subdivision: Lofts At Village Walk
HOA & financial
Other fees
- Condo and coop fee: $280 monthly
Other
Other facts
- Listing agreement: Exclusive Right To Sell
- Ownership: Other
Price history
| Date | Event | Price |
|---|---|---|
| 9/14/2023 | Sold | $525,000+0%$310/sqft |
Source: | ||
| 8/25/2023 | Contingent | $524,900$310/sqft |
Source: | ||
| 8/2/2023 | Listed for sale | $524,900+31.3%$310/sqft |
Source: | ||
| 10/19/2020 | Sold | $399,900$236/sqft |
Source: Public Record Report a problem | ||
| 9/13/2020 | Pending sale | $399,900$236/sqft |
Source: Nova Home Hunters Realty #VALO416510 Report a problem | ||
Public tax history
| Year | Property taxes | Tax assessment |
|---|---|---|
| 2025 | $4,078 -5.7% | $506,600 +1.3% |
| 2024 | $4,327 +6.4% | $500,180 +7.6% |
| 2023 | $4,068 +4.3% | $464,920 +6.1% |
Find assessor info on the county website
Neighborhood: 20175
Nearby schools
GreatSchools rating
- 4/10Cool Spring Elementary SchoolGrades: PK-5Distance: 1.3 mi
- 5/10Harper Park Middle SchoolGrades: 6-8Distance: 0.5 mi
- 6/10Heritage High SchoolGrades: PK-12Distance: 2.4 mi
Schools provided by the listing agent
- Elementary: Cool Spring
- Middle: Harper Park
- High: Heritage
- District: Loudoun County Public Schools
Source: Bright MLS. This data may not be complete. We recommend contacting the local school district to confirm school assignments for this home.
Get a cash offer in 3 minutes
Find out how much your home could sell for in as little as 3 minutes with a no-obligation cash offer.
Estimated market value
$539,900
