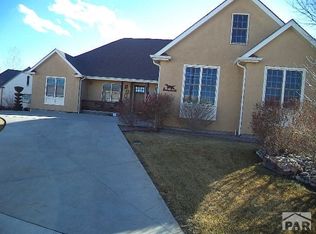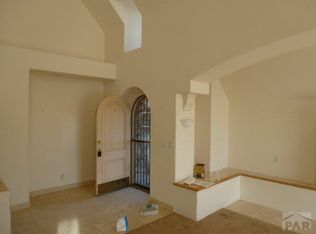Immaculate 3 bed/2 bath stucco home with attached 2 car garage. Kitchen includes granite counter tops, breakfast bar, stainless steel appliances and breakfast nook to enjoy your morning coffee. Master suite includes adjoining bath with walk-in closet, double sink vanity and walk-in shower. Living room with gas fireplace and a perfect area for your office. Covered patio for evening outdoor entertaining. Landscaped front and back yards. Central air, vaulted ceilings, tile flooring, mountain views. Garage includes overhead storage.
This property is off market, which means it's not currently listed for sale or rent on Zillow. This may be different from what's available on other websites or public sources.

