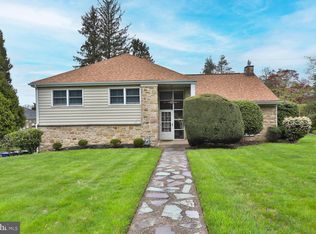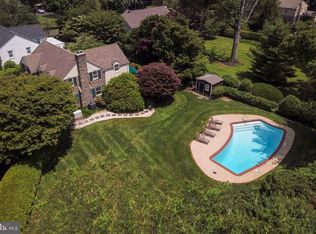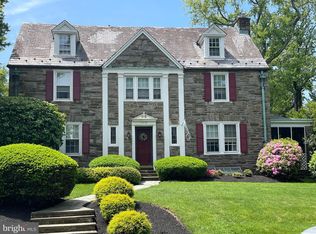Welcome to this stately, stone English Manor Home with spectacular perennial gardens, winding walkway & patio. Enjoy this beautiful, pollinator-friendly, natural setting. This elegantly appointed & tastefully updated home will not disappoint. Beautiful hardwood floors, spacious rooms, gorgeous high-end finishes throughout, newer, updated kitchen and bathrooms and well-planned finished basement with all your tech needs addressed for sophisticated gaming and viewing in a theater-like soundproofed atmosphere. You have to see it all! It is amazing! Included is an extensive list of improvements you will enjoy & appreciate! Whole house wired with 1G network, perfect for gaming or office, network drops in most rooms Renovated kitchen with Cambria quartz countertops, professional Capital Culinarian 6 burner high output range top, exhaust fan connected to outside, Kenmore Elite electric double oven, Kenmore Elite full size all refrigerator and matching full size all freezer, new large Panasonic microwave, KitchenAid dishwasher, tile floors, countertop has overhang for stools, lots of storage. Renovated master bath with open shower, linear drain, DXV toilet, and floating vanity. Renovated hall bath with deep soaker tub/shower, DXV toilet, double sink vanity with granite countertop, pull-out full size storage closet. 2nd floor laundry. Renovated powder room on first floor with new toilet and sink/vanity. 22KW Eaton generator with ATF switch so electricity will be out a max of 30 seconds on PECO failure and will automatically switch back when PECO electricity is restored Renovated tile floor full basement with bar, media room with 7.1 surround sound and speakers, Visio 65-inch 4K Ultra HD 5x HDMI smart TV, receiver, HTPC, tons of storage, bonus room, radon remediation system, gas fireplace with steel/wood modern style mantel. Basement has sound insulation in ceiling, new full bathroom with storage. Ultra-high efficiency Lennox air conditioner for 2 nd /3 rd floor; high-efficiency Lennox air conditioner for basement/1st floor. Weber Summit 430 grill connected to house gas. New front flagstone walkway. All new sidewalks with expanded curb cut for the driveway. English country pollinator-friendly garden with something blooming from January (hellebores) through December (mums). 2022-08-22
This property is off market, which means it's not currently listed for sale or rent on Zillow. This may be different from what's available on other websites or public sources.


