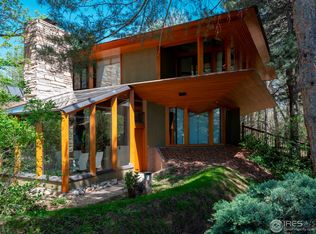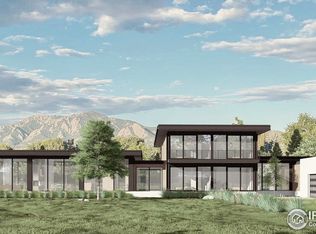Sold for $2,200,000 on 05/07/24
Street View
$2,200,000
1402 Old Tale Rd, Boulder, CO 80303
3beds
1baths
3,716sqft
SingleFamily
Built in 1969
1.03 Acres Lot
$2,162,100 Zestimate®
$592/sqft
$4,122 Estimated rent
Home value
$2,162,100
$1.99M - $2.36M
$4,122/mo
Zestimate® history
Loading...
Owner options
Explore your selling options
What's special
1402 Old Tale Rd, Boulder, CO 80303 is a single family home that contains 3,716 sq ft and was built in 1969. It contains 3 bedrooms and 1.5 bathrooms. This home last sold for $2,200,000 in May 2024.
The Zestimate for this house is $2,162,100. The Rent Zestimate for this home is $4,122/mo.
Facts & features
Interior
Bedrooms & bathrooms
- Bedrooms: 3
- Bathrooms: 1.5
Heating
- Forced air
Interior area
- Total interior livable area: 3,716 sqft
Property
Parking
- Parking features: Garage - Detached
Features
- Exterior features: Shingle, Stucco, Wood
Lot
- Size: 1.03 Acres
Details
- Parcel number: 146334101001
Construction
Type & style
- Home type: SingleFamily
Materials
- Frame
Condition
- Year built: 1969
Community & neighborhood
Location
- Region: Boulder
Price history
| Date | Event | Price |
|---|---|---|
| 5/7/2024 | Sold | $2,200,000+12.8%$592/sqft |
Source: Public Record Report a problem | ||
| 10/7/2022 | Sold | $1,950,000-15%$525/sqft |
Source: | ||
| 7/7/2022 | Listed for sale | $2,295,000$618/sqft |
Source: | ||
Public tax history
| Year | Property taxes | Tax assessment |
|---|---|---|
| 2025 | $9,579 +1.6% | $107,113 -3.9% |
| 2024 | $9,426 +16.4% | $111,447 -1% |
| 2023 | $8,100 +4.8% | $112,529 +30.7% |
Find assessor info on the county website
Neighborhood: 80303
Nearby schools
GreatSchools rating
- 9/10Eisenhower Elementary SchoolGrades: K-5Distance: 1 mi
- 6/10Nevin Platt Middle SchoolGrades: 6-8Distance: 0.7 mi
- 10/10Fairview High SchoolGrades: 9-12Distance: 3.1 mi
Get a cash offer in 3 minutes
Find out how much your home could sell for in as little as 3 minutes with a no-obligation cash offer.
Estimated market value
$2,162,100
Get a cash offer in 3 minutes
Find out how much your home could sell for in as little as 3 minutes with a no-obligation cash offer.
Estimated market value
$2,162,100

