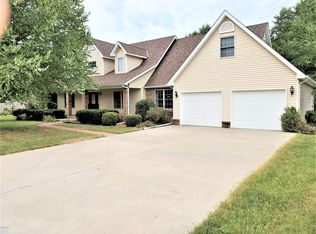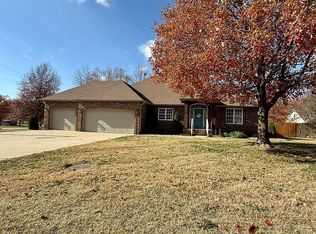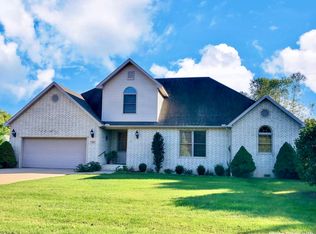All brick Open floor plan home has 2 living spaces formal dining,eat in kitchen, sun room,master suite,double sinks jetted tub and crown molding throughout. Gas fire place for extra comfort. Privacy fence already in place back deck for family barbecues. Ample storage in attic shelving and flooring and crawl space. This home has many upgrades through out.New roof and appliances
This property is off market, which means it's not currently listed for sale or rent on Zillow. This may be different from what's available on other websites or public sources.



