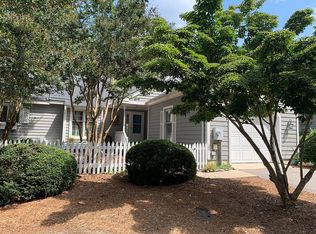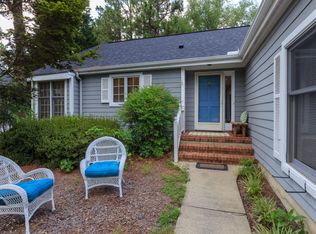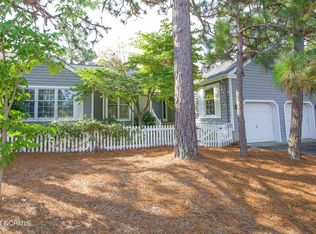Charming two bedroom Bretton Woods townhome nestled in the pine trees offers a pretty courtyard and a white picket fence. Beautifully renovated kitchen including ample cabinets, quartz countertops, new stainless steel appliances and accents of shiplap. Freshly painted and luxury vinyl plank flooring throughout. The kitchen is open to the oversized living and dining room. The living room fireplace repeats the shiplap and leads to the private deck. The large master bedroom repeats the cathedral ceiling for a more spacious feel. An elegant double sink vanity enhanced by white quartz countertop with white ceramic tile flooring and floor to ceiling grey tile for the master shower. The renovated custom closets offers plenty of storage space.A split bedroom plan offers a guest bedroom with custom closet and a second full bath with ceramic tile and beautiful vanity. Single car garage has been freshly painted.
This property is off market, which means it's not currently listed for sale or rent on Zillow. This may be different from what's available on other websites or public sources.



