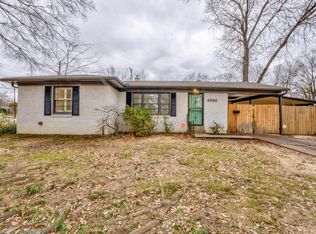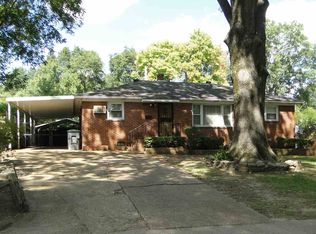Sold for $241,000
$241,000
1402 Mount Moriah Rd, Memphis, TN 38117
4beds
1,400sqft
Single Family Residence
Built in 1955
9,147.6 Square Feet Lot
$238,300 Zestimate®
$172/sqft
$1,656 Estimated rent
Home value
$238,300
$224,000 - $253,000
$1,656/mo
Zestimate® history
Loading...
Owner options
Explore your selling options
What's special
NEW PRICE! Completely renovated 4 Bedroom, 2 Bath Brick home in sought after Colonial Acres. New Kitchen: Custom cabinets, granite Ctops, SS appliances, Gas Stove, wood floors. Oversized Laundry/Pantry + Storage. Private Primary Suite: new wood flrs, built ins, 2 lrg closets, FP, updated full bath + walk-in shwr. Fresh neutral paint Interior & Exterior, Smooth ceilings. All new doors. Custom trim work. Abundant storage throughout with large bedrooms. TWO Fireplaces. No carpet!, all rooms have nail down wood (new + refinished) + tile in baths/laundry. Updated hardware & Lighting throughout. New Gas HVAC & water heater, Architectural Roof. New expanded driveway and back patio. Added insulation for Energy Efficiency. Large fully fenced yard, new sod and landscaping. Move in Ready, conveniently located to East Memphis shops, disc golf & parks. An INCREDIBLE VALUE for a like new 4 bedroom home!
Zillow last checked: 8 hours ago
Listing updated: July 28, 2025 at 04:29pm
Listed by:
Karen A Miller,
Adaro Realty, Inc.
Bought with:
Carlos Thomas
C21 Patterson & Assoc. Real Es
Source: MAAR,MLS#: 10194773
Facts & features
Interior
Bedrooms & bathrooms
- Bedrooms: 4
- Bathrooms: 2
- Full bathrooms: 2
Primary bedroom
- Features: Walk-In Closet(s), Fireplace, Built-In Cabinets/Bkcases, Smooth Ceiling, Hardwood Floor
- Level: First
- Area: 247
- Dimensions: 13 x 19
Bedroom 2
- Features: Walk-In Closet(s), Shared Bath, Smooth Ceiling, Hardwood Floor
- Level: First
- Area: 99
- Dimensions: 9 x 11
Bedroom 3
- Features: Shared Bath, Smooth Ceiling, Hardwood Floor
- Level: First
- Area: 110
- Dimensions: 11 x 10
Bedroom 4
- Features: Walk-In Closet(s), Shared Bath, Smooth Ceiling, Hardwood Floor
- Level: First
- Area: 140
- Dimensions: 14 x 10
Primary bathroom
- Features: Smooth Ceiling, Tile Floor, Full Bath
Dining room
- Features: Separate Dining Room
- Area: 56
- Dimensions: 7 x 8
Kitchen
- Features: Updated/Renovated Kitchen, Eat-in Kitchen
- Area: 112
- Dimensions: 8 x 14
Living room
- Features: Great Room
- Width: 0
Den
- Area: 195
- Dimensions: 13 x 15
Heating
- Natural Gas
Cooling
- Central Air, Ceiling Fan(s)
Appliances
- Included: Gas Water Heater, Range/Oven, Gas Cooktop, Disposal, Dishwasher, Microwave
- Laundry: Laundry Room
Features
- All Bedrooms Down, Primary Down, Renovated Bathroom, Full Bath Down, Smooth Ceiling, Walk-In Closet(s), Storage
- Flooring: Part Hardwood, Tile
- Windows: Wood Frames
- Basement: Crawl Space
- Attic: Pull Down Stairs,Attic Access
- Number of fireplaces: 2
- Fireplace features: Masonry, In Den/Great Room, Primary Bedroom, Other (See Remarks)
Interior area
- Total interior livable area: 1,400 sqft
Property
Parking
- Total spaces: 1
- Parking features: Driveway/Pad, Storage
- Covered spaces: 1
- Has uncovered spaces: Yes
Features
- Stories: 1
- Patio & porch: Porch, Patio
- Exterior features: Sidewalks
- Pool features: None
- Fencing: Wood
Lot
- Size: 9,147 sqft
- Dimensions: 62 x 150
- Features: Level, Professionally Landscaped
Details
- Parcel number: 067018 00022
Construction
Type & style
- Home type: SingleFamily
- Architectural style: Traditional
- Property subtype: Single Family Residence
Materials
- Brick Veneer, Wood/Composition
- Roof: Composition Shingles
Condition
- New construction: No
- Year built: 1955
Utilities & green energy
- Sewer: Public Sewer
- Water: Public
Community & neighborhood
Location
- Region: Memphis
- Subdivision: Country Club Estates
Other
Other facts
- Price range: $241K - $241K
Price history
| Date | Event | Price |
|---|---|---|
| 7/28/2025 | Sold | $241,000+0.5%$172/sqft |
Source: | ||
| 6/24/2025 | Pending sale | $239,900$171/sqft |
Source: | ||
| 6/20/2025 | Price change | $239,900-2%$171/sqft |
Source: | ||
| 5/28/2025 | Price change | $244,900-2%$175/sqft |
Source: | ||
| 5/8/2025 | Price change | $249,900-3.8%$179/sqft |
Source: | ||
Public tax history
| Year | Property taxes | Tax assessment |
|---|---|---|
| 2025 | $2,095 -1.9% | $39,750 +22.6% |
| 2024 | $2,135 +8.1% | $32,425 |
| 2023 | $1,975 | $32,425 |
Find assessor info on the county website
Neighborhood: East Memphis-Colonial-Yorkshire
Nearby schools
GreatSchools rating
- 4/10Sea Isle Elementary SchoolGrades: PK-5Distance: 0.4 mi
- 6/10Colonial Middle SchoolGrades: 6-8Distance: 0.3 mi
- 3/10Overton High SchoolGrades: 9-12Distance: 0.8 mi
Get pre-qualified for a loan
At Zillow Home Loans, we can pre-qualify you in as little as 5 minutes with no impact to your credit score.An equal housing lender. NMLS #10287.
Sell with ease on Zillow
Get a Zillow Showcase℠ listing at no additional cost and you could sell for —faster.
$238,300
2% more+$4,766
With Zillow Showcase(estimated)$243,066

