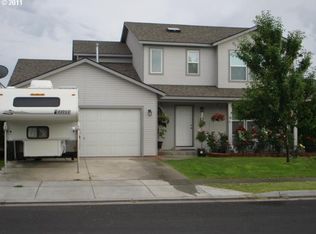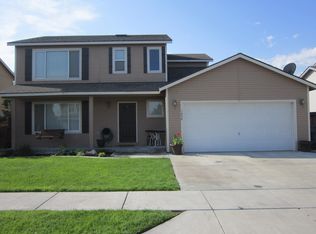Great 4 Bedroom 2.5 bath home that is near both grade school and middle school! This home has had some updates but waiting for your finishing touches! Large kitchen opens into dining area. Both living and family rooms, 1/2 bath and utility main level and all 4 bedrooms and 2 more baths on upper level. Large fenced back yard, concrete patio, raised garden bed area and storage shed. Double car garage. Call today to walk-through.
This property is off market, which means it's not currently listed for sale or rent on Zillow. This may be different from what's available on other websites or public sources.


