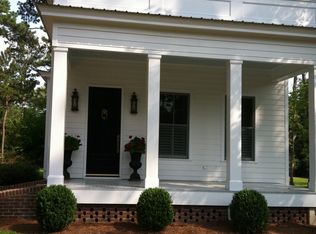Sold for $520,000
$520,000
1402 Millpond Rd, Thomasville, GA 31792
3beds
2,663sqft
SingleFamily
Built in 1964
0.43 Acres Lot
$517,000 Zestimate®
$195/sqft
$3,044 Estimated rent
Home value
$517,000
Estimated sales range
Not available
$3,044/mo
Zestimate® history
Loading...
Owner options
Explore your selling options
What's special
Great house on Millpond Road This 3 bedroom, 3 bath house is move in ready . Beautiful white oak floors have been refinished and run thru the entire house. Luxury master bath has double vanities, large marble shower and a soaking tub. Home has an open plan which includes a kitchen with stainless appliances. There is a large island with hard surface countertops and the kitchen opens into a keeping room with a fireplace. The previous owners opened up a wall that allows the large family room to have access to the kitchen area. A good size dining room completes the space. The home has a very large playroom/office with a separate full bath. Would be great for guest or home office. A herringbone brick floor mudroom/ laundry room is conveniently located next to the playroom. Covered porch great for more entertaining space.
Facts & features
Interior
Bedrooms & bathrooms
- Bedrooms: 3
- Bathrooms: 3
- Full bathrooms: 3
Heating
- Forced air
Cooling
- Central
Appliances
- Included: Microwave, Refrigerator
- Laundry: Laundry Room
Features
- Blinds, Fireplace, Light & Airy, Recessed Lighting, Entrance Foyer
- Flooring: Hardwood
- Windows: Mullioned
- Has fireplace: Yes
Interior area
- Total interior livable area: 2,663 sqft
Property
Parking
- Parking features: Garage
Features
- Exterior features: Brick
Lot
- Size: 0.43 Acres
Details
- Parcel number: 019022003
Construction
Type & style
- Home type: SingleFamily
Materials
- Foundation: Masonry
- Roof: Shake / Shingle
Condition
- Year built: 1964
Community & neighborhood
Community
- Community features: On Site Laundry Available
Location
- Region: Thomasville
Other
Other facts
- Style: Traditional, Ranch
- Landscaped: Pro Landscaping, Natural Landscaping, Mature Plantings, Fencing
- Exterior Finish: Brick
- Bedroom Features: Fireplace, Master Bedroom Walk-in Closet, Main Level Master Suite, Walk-in Closets, Sitting Room/Area
- Appliances: Ice Maker, Disposal, Refrigerator, Microwave, Electric Range
- Foundation: Crawl Space
- Condition: Remodeled, Well-Kept
- General Features: Corner Lot, Downtown Area, Near Recreation, Near Shops, Space for Expansion, Near Schools, On Cul-de-Sac
- Wall Features: Sheetrock
- Special Rooms: Bonus Room, Dining, Living Room, Sun Room, Family Room/Den, Great Room, Rec/Game Room
- Kitchen Dining Features: Formal Dining Room, Pantry, Hard Surface Countertops
- Laundry Features: Laundry Room
- Interior Features: Blinds, Fireplace, Light & Airy, Recessed Lighting, Entrance Foyer
- Mechanical Features: Central Heat/Air
- Driveway: Concrete Drive, Parking Pad
- Bath Features: Ceramic Tile Bath, Master Bath, Separate Shower, Garden Tub, Double Vanities, Luxury Shower, Hard Surface Countertops
- Flooring Features: Hardwood
- Ceiling Features: Crown Moldings
- Window Features: Mullioned
- Roof: Architectural
- Exterior Features: Outbuilding(s)
Price history
| Date | Event | Price |
|---|---|---|
| 6/9/2025 | Sold | $520,000-3.7%$195/sqft |
Source: Public Record Report a problem | ||
| 8/8/2023 | Sold | $540,000-1.8%$203/sqft |
Source: Public Record Report a problem | ||
| 5/4/2023 | Listing removed | $550,000$207/sqft |
Source: TABRMLS #920450 Report a problem | ||
| 2/1/2023 | Price change | $550,000-4.3%$207/sqft |
Source: TABRMLS #920450 Report a problem | ||
| 11/21/2022 | Listed for sale | $575,000+21.3%$216/sqft |
Source: TABRMLS #920450 Report a problem | ||
Public tax history
| Year | Property taxes | Tax assessment |
|---|---|---|
| 2023 | $3,758 +13.5% | $151,880 +18.3% |
| 2022 | $3,309 +5.1% | $128,368 +14.7% |
| 2021 | $3,150 +0.3% | $111,954 +3.6% |
Find assessor info on the county website
Neighborhood: 31792
Nearby schools
GreatSchools rating
- 7/10Jerger Elementary SchoolGrades: PK-5Distance: 0.5 mi
- 4/10Macintyre Park Middle SchoolGrades: 6-8Distance: 1.9 mi
- 5/10Thomasville High SchoolGrades: 9-12Distance: 1.6 mi
Schools provided by the listing agent
- District: THOMASVILLE CITY
Source: The MLS. This data may not be complete. We recommend contacting the local school district to confirm school assignments for this home.

Get pre-qualified for a loan
At Zillow Home Loans, we can pre-qualify you in as little as 5 minutes with no impact to your credit score.An equal housing lender. NMLS #10287.
