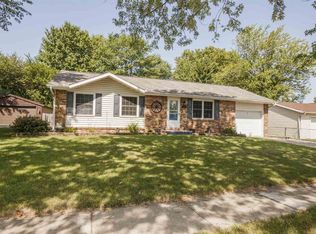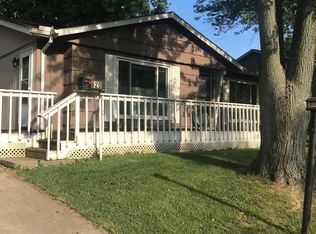Sold for $142,000
$142,000
1402 Lincoln Rd, Marquette Heights, IL 61554
2beds
1,224sqft
Single Family Residence, Residential
Built in 1971
7,680 Square Feet Lot
$149,100 Zestimate®
$116/sqft
$1,272 Estimated rent
Home value
$149,100
Estimated sales range
Not available
$1,272/mo
Zestimate® history
Loading...
Owner options
Explore your selling options
What's special
Welcome to 1402 Lincoln Rd — a cozy 2-bedroom, 1.5-bath home that has been owned by the same family for 2 generations. Step inside and you'll be greeted by a warm and inviting living room, complete with oversized windows that fill the space with natural light. The kitchen is both adorable and functional, offering a layout perfect for everyday living or entertaining. The current formal dining room could be transformed back into a third bedroom. The bedrooms are bright and airy, with generous sunlight streaming through the windows. One of the bedrooms opens directly onto an elevated deck — the perfect spot to enjoy your morning coffee while taking in views of the spacious backyard. Downstairs, a finished basement provides bonus living space that could be used as a family room, home office, or gym. The backyard offers plenty of room for outdoor fun, gardening, or simply relaxing in your own private retreat. Located in the popular community of Marquette Heights, this home is a must-see!
Zillow last checked: 8 hours ago
Listing updated: January 28, 2026 at 12:24pm
Listed by:
Linda P Kepple 309-303-5742,
Keller Williams Premier Realty
Bought with:
Candace Martin, 471.021891
eXp Realty
Source: RMLS Alliance,MLS#: PA1258274 Originating MLS: Peoria Area Association of Realtors
Originating MLS: Peoria Area Association of Realtors

Facts & features
Interior
Bedrooms & bathrooms
- Bedrooms: 2
- Bathrooms: 2
- Full bathrooms: 1
- 1/2 bathrooms: 1
Bedroom 1
- Level: Main
- Dimensions: 12ft 8in x 11ft 8in
Bedroom 2
- Level: Main
- Dimensions: 10ft 8in x 8ft 92in
Other
- Level: Main
- Dimensions: 9ft 83in x 9ft 8in
Family room
- Level: Lower
- Dimensions: 23ft 25in x 11ft 92in
Kitchen
- Level: Main
- Dimensions: 10ft 8in x 10ft 42in
Living room
- Level: Main
- Dimensions: 13ft 8in x 11ft 42in
Lower level
- Area: 350
Main level
- Area: 874
Heating
- Forced Air
Cooling
- Central Air
Appliances
- Included: Dryer, Range, Refrigerator, Washer
Features
- Has basement: Yes
Interior area
- Total structure area: 1,224
- Total interior livable area: 1,224 sqft
Property
Parking
- Total spaces: 1
- Parking features: Attached
- Attached garage spaces: 1
- Details: Number Of Garage Remotes: 2
Features
- Patio & porch: Deck
Lot
- Size: 7,680 sqft
- Dimensions: 120 x 64
- Features: Level
Details
- Additional structures: Shed(s)
- Parcel number: 050518211005
Construction
Type & style
- Home type: SingleFamily
- Property subtype: Single Family Residence, Residential
Materials
- Frame, Vinyl Siding
- Foundation: Block
- Roof: Shingle
Condition
- New construction: No
- Year built: 1971
Utilities & green energy
- Sewer: Public Sewer
- Water: Public
- Utilities for property: Cable Available
Community & neighborhood
Location
- Region: Marquette Heights
- Subdivision: Not Available
Other
Other facts
- Road surface type: Paved
Price history
| Date | Event | Price |
|---|---|---|
| 7/7/2025 | Sold | $142,000-2%$116/sqft |
Source: | ||
| 6/3/2025 | Contingent | $144,900$118/sqft |
Source: | ||
| 5/30/2025 | Listed for sale | $144,900$118/sqft |
Source: | ||
Public tax history
| Year | Property taxes | Tax assessment |
|---|---|---|
| 2024 | $2,496 +6.4% | $36,300 +8.9% |
| 2023 | $2,346 +7.7% | $33,320 +8.1% |
| 2022 | $2,178 +5.4% | $30,820 +4% |
Find assessor info on the county website
Neighborhood: 61554
Nearby schools
GreatSchools rating
- 7/10Marquette Elementary SchoolGrades: PK-3Distance: 0.6 mi
- 5/10Georgetown Middle SchoolGrades: 6-8Distance: 1.3 mi
- 6/10Pekin Community High SchoolGrades: 9-12Distance: 4.3 mi
Schools provided by the listing agent
- Elementary: Marquette Heights
- Middle: Georgetown
- High: Pekin Community
Source: RMLS Alliance. This data may not be complete. We recommend contacting the local school district to confirm school assignments for this home.

Get pre-qualified for a loan
At Zillow Home Loans, we can pre-qualify you in as little as 5 minutes with no impact to your credit score.An equal housing lender. NMLS #10287.

