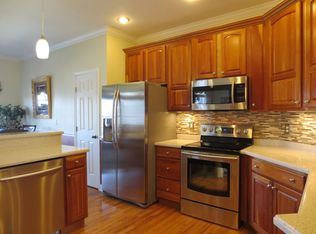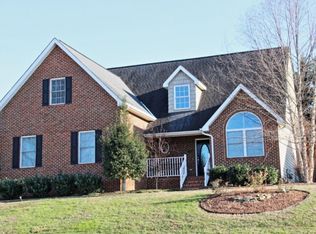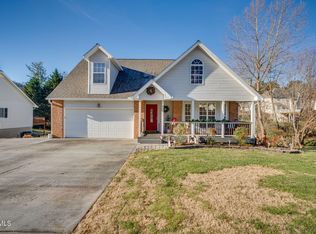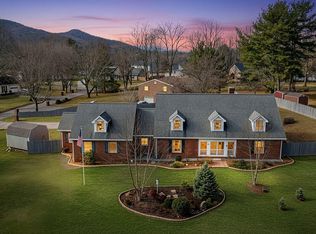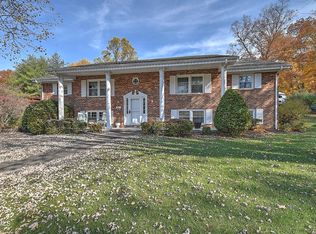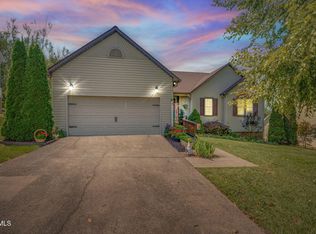Welcome home to this inviting brick home tucked into the highly sought-after Lake Ridge subdivision. With 5 bedrooms and 3.5 baths, this home offers comfortable spaces to gather, relax, and grow.
The main level feels welcoming with a formal living room that's perfect for a quiet office or reading space, a formal dining room that can easily become a homework or craft area, and a cozy den centered around a gas-log fireplace. The kitchen opens to the den, making it easy to stay connected while meals are being prepared or evenings are spent together.
Upstairs, the spacious primary suite offers a peaceful retreat with a walk-in closet, while the additional bedrooms provide plenty of room for family or guests. A large bonus room adds wonderful flexibility—ideal for a playroom, movie room, or extra bedroom.
The finished basement extends the living space with an additional guest room and full bath, a second den perfect for game nights or quiet evenings, and a storage area with a utility door for bikes, lawn equipment, and outdoor toys.
Outside, enjoy time on the back deck and the timeless charm of a brick exterior. Summers are even sweeter with access to the neighborhood pool, and the ability for kids to walk to Lake Ridge Elementary makes daily life just a little easier.
For sale
$575,000
1402 Lake Ridge Sq, Johnson City, TN 37601
5beds
4,112sqft
Est.:
Single Family Residence, Residential
Built in 2001
0.29 Acres Lot
$553,400 Zestimate®
$140/sqft
$33/mo HOA
What's special
Walk-in closetBack deckInviting brick home
- 25 days |
- 1,668 |
- 42 |
Zillow last checked: 8 hours ago
Listing updated: December 15, 2025 at 07:02am
Listed by:
Shana Wilcox 423-330-2174,
Century 21 Legacy 423-282-1885,
Mark Trent 423-440-2201,
Century 21 Legacy Fort Henry
Source: TVRMLS,MLS#: 9989235
Tour with a local agent
Facts & features
Interior
Bedrooms & bathrooms
- Bedrooms: 5
- Bathrooms: 4
- Full bathrooms: 3
- 1/2 bathrooms: 1
Heating
- Heat Pump
Cooling
- Central Air
Appliances
- Included: Electric Range, Microwave
- Laundry: Electric Dryer Hookup, Washer Hookup
Features
- Walk-In Closet(s)
- Flooring: Carpet, Hardwood
- Windows: Double Pane Windows
- Basement: Finished,Walk-Out Access
- Number of fireplaces: 1
- Fireplace features: Gas Log, Living Room
Interior area
- Total structure area: 4,112
- Total interior livable area: 4,112 sqft
- Finished area below ground: 1,190
Property
Parking
- Total spaces: 2
- Parking features: Driveway, Concrete, Garage Door Opener
- Garage spaces: 2
- Has uncovered spaces: Yes
Features
- Levels: Two
- Stories: 2
- Patio & porch: Deck
- Pool features: Community
Lot
- Size: 0.29 Acres
- Dimensions: 105 x 120.03
- Topography: Level
Details
- Parcel number: 022p A 021.00
- Zoning: R1
Construction
Type & style
- Home type: SingleFamily
- Architectural style: Traditional
- Property subtype: Single Family Residence, Residential
Materials
- Brick, Vinyl Siding
- Roof: Composition,Shingle
Condition
- Average
- New construction: No
- Year built: 2001
Utilities & green energy
- Sewer: Public Sewer
- Water: Public
Community & HOA
Community
- Subdivision: Lake Ridge Estates
HOA
- Has HOA: Yes
- HOA fee: $400 annually
Location
- Region: Johnson City
Financial & listing details
- Price per square foot: $140/sqft
- Tax assessed value: $496,800
- Annual tax amount: $3,806
- Date on market: 12/13/2025
- Listing terms: Cash,Conventional,VA Loan
Estimated market value
$553,400
$526,000 - $581,000
$3,184/mo
Price history
Price history
| Date | Event | Price |
|---|---|---|
| 12/13/2025 | Listed for sale | $575,000-2.5%$140/sqft |
Source: TVRMLS #9989235 Report a problem | ||
| 12/2/2025 | Listing removed | $590,000$143/sqft |
Source: TVRMLS #9980764 Report a problem | ||
| 9/27/2025 | Price change | $590,000-1.5%$143/sqft |
Source: TVRMLS #9980764 Report a problem | ||
| 9/15/2025 | Price change | $599,000-0.2%$146/sqft |
Source: TVRMLS #9980764 Report a problem | ||
| 7/5/2025 | Price change | $600,000-3.1%$146/sqft |
Source: TVRMLS #9980764 Report a problem | ||
Public tax history
Public tax history
| Year | Property taxes | Tax assessment |
|---|---|---|
| 2024 | $3,806 +27.7% | $124,200 +72.1% |
| 2023 | $2,981 +6.4% | $72,175 |
| 2022 | $2,800 | $72,175 |
Find assessor info on the county website
BuyAbility℠ payment
Est. payment
$3,210/mo
Principal & interest
$2751
Property taxes
$225
Other costs
$234
Climate risks
Neighborhood: 37601
Nearby schools
GreatSchools rating
- 9/10Lake Ridge Elementary SchoolGrades: K-5Distance: 0.1 mi
- 7/10Indian Trail Middle SchoolGrades: 6-8Distance: 1.3 mi
- 8/10Science Hill High SchoolGrades: 9-12Distance: 4.2 mi
Schools provided by the listing agent
- Elementary: Lake Ridge
- Middle: Indian Trail
- High: Science Hill
Source: TVRMLS. This data may not be complete. We recommend contacting the local school district to confirm school assignments for this home.
- Loading
- Loading
