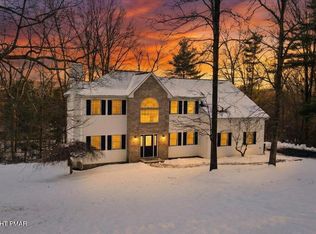HAMILTON TOWNSHIP 5 Bedroom 3.5 Bathroom Colonial Home on OVER an Acre! Walk into a BEAUTIFUL Foyer Area w/ FRONT & REAR STAIRCASES. Formal Living & Dining Room w/ Pella Windows. SPACIOUS Family Room w/ GAS FIREPLACE w/ MARBLE/OAK MANTLE. LARGE Eat-In Kitchen w/ Solid Hickory Cabinets, STONE Back Splash, Center Island, STAINLESS STEEL APPLIANCES, Lazy Susan, & pull out drawers. PLUS a 1st Floor Bedroom w/ Jack&Jill FULL Bath. HUGE 2nd Floor MASTER SUITE w/ a WALK-IN CLOSET, Sitting Area, & PRIVATE MASTER BATH SUITE w/ JETTED SOAKING TUB, Separate Shower, Double Vanity & ANOTHER WALK-IN CLOSET. 3 Additional Beds, Full Bath and SPACIOUS LOFT w/ 2ND FLOOR LAUNDRY! HUGE Heated/AC Lower Level/Family Room with CUSTOM FULL SERVICE WET BAR, Office/6th Bed, and Half Bath. Home also features an 18x38 HEATED INGROUND POOL, Trex Decking, Sprinkler System w/ Timer, Fenced Garden, & Heated 3 Car Garage. MUST SEE HOME! Call today to a PRIVATE Showing!
This property is off market, which means it's not currently listed for sale or rent on Zillow. This may be different from what's available on other websites or public sources.

