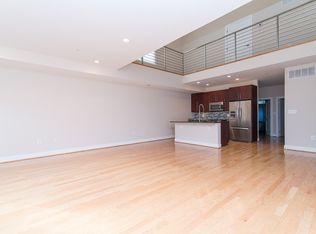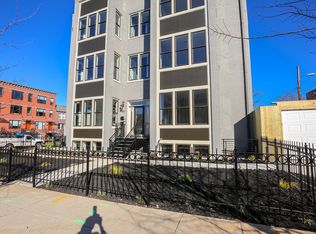Sold for $775,000
$775,000
1402 K St SE APT 2, Washington, DC 20003
2beds
1,635sqft
Condominium
Built in 2014
-- sqft lot
$769,600 Zestimate®
$474/sqft
$3,830 Estimated rent
Home value
$769,600
$731,000 - $808,000
$3,830/mo
Zestimate® history
Loading...
Owner options
Explore your selling options
What's special
New amazing price! Welcome to 1402 K Street SE #2, a gorgeous, upper-level 2-bedroom, 2-bathroom condo that offers the best of city living on Capitol Hill. Sun-drenched, with bonus lofted den and work-from-home areas, this impeccably-maintained home on a charming Capitol Hill street surrounded by townhomes and brick sidewalks is not to be missed. As you enter, you’ll be greeted by an airy, open space featuring two stories of south-facing windows that flood the condo with natural light. The main level features a sleek modern kitchen with separate pantry, a spacious living-dining room, laundry/utility room with storage, and a generous guest bedroom and bathroom. Upstairs, you’ll find a second living room/den plus another lofted area perfect for two home office setups. Finishing out the upper level is a gracious primary bedroom with a large walk-in closet and dual sinks in the spacious en suite bathroom. Each bedroom boasts its own private rear deck, offering the perfect retreat for morning coffee or evening relaxation. And don’t forget to take in the jaw-dropping community rooftop deck with 360-degree views for miles, perfect for enjoying sunsets, hosting friends, or simply unwinding after a busy day. Perfectly located within walking distance to some of Capitol Hill’s best attractions, you’ll find yourself just steps from renowned restaurants and coffee shops like The Roost, popular with families, remote workers, and couples alike. You’re also conveniently close to groceries, parks, and all the local amenities this popular and vibrant neighborhood has to offer. The low-fee condo comes with a dedicated off-street parking space, making city living a breeze, and just steps to the Potomac Avenue Metro on the Orange/Blue/Silver line. With friendly neighbors and a true sense of community, you’ll love calling this place home. If you’re looking for a light-filled, stylish condo in one of D.C.’s most sought-after neighborhoods, 1402 K Street SE #2 is ready to welcome you. Don’t miss out on this unique opportunity!
Zillow last checked: 8 hours ago
Listing updated: December 14, 2025 at 06:04pm
Listed by:
Hannah Powell 202-780-5956,
Compass
Bought with:
Tim Barley, BR98379209
Barley & Barley Real Estate
Katie Bergeron
Barley & Barley Real Estate
Source: Bright MLS,MLS#: DCDC2191206
Facts & features
Interior
Bedrooms & bathrooms
- Bedrooms: 2
- Bathrooms: 2
- Full bathrooms: 2
- Main level bathrooms: 1
- Main level bedrooms: 1
Bedroom 2
- Level: Main
Primary bathroom
- Level: Upper
Primary bathroom
- Level: Upper
Bathroom 2
- Level: Main
Den
- Level: Upper
Dining room
- Level: Main
Kitchen
- Level: Main
Living room
- Level: Main
Loft
- Level: Upper
Heating
- Forced Air, Central, Natural Gas
Cooling
- Ceiling Fan(s), Central Air, Natural Gas
Appliances
- Included: Dishwasher, Disposal, Dryer, Ice Maker, Microwave, Oven/Range - Gas, Refrigerator, Washer, Tankless Water Heater, Gas Water Heater
- Laundry: Has Laundry, In Unit
Features
- Combination Kitchen/Living, Primary Bath(s), Bathroom - Walk-In Shower, Combination Dining/Living, Combination Kitchen/Dining, Open Floorplan, Pantry, Recessed Lighting, Walk-In Closet(s), 2 Story Ceilings, 9'+ Ceilings, Cathedral Ceiling(s)
- Flooring: Hardwood, Wood
- Windows: Insulated Windows, Double Pane Windows, Window Treatments
- Has basement: No
- Has fireplace: No
Interior area
- Total structure area: 1,635
- Total interior livable area: 1,635 sqft
- Finished area above ground: 1,635
- Finished area below ground: 0
Property
Parking
- Total spaces: 1
- Parking features: Surface, Assigned, Off Street
- Details: Assigned Parking
Accessibility
- Accessibility features: None
Features
- Levels: Two
- Stories: 2
- Patio & porch: Porch, Roof Deck
- Exterior features: Balcony
- Pool features: None
- Has spa: Yes
- Spa features: Bath
Lot
- Features: Urban Land-Sassafras-Chillum
Details
- Additional structures: Above Grade, Below Grade
- Parcel number: 1065//2004
- Zoning: RF-1
- Special conditions: Standard
Construction
Type & style
- Home type: Condo
- Architectural style: Contemporary,Loft
- Property subtype: Condominium
- Attached to another structure: Yes
Materials
- Brick Front, Concrete
- Roof: Composition
Condition
- Excellent
- New construction: No
- Year built: 2014
Utilities & green energy
- Sewer: Public Sewer
- Water: Public
- Utilities for property: Cable Available
Community & neighborhood
Security
- Security features: Smoke Detector(s), Fire Sprinkler System
Location
- Region: Washington
- Subdivision: Hill East
HOA & financial
Other fees
- Condo and coop fee: $215 monthly
Other
Other facts
- Listing agreement: Exclusive Right To Sell
- Ownership: Condominium
Price history
| Date | Event | Price |
|---|---|---|
| 12/12/2025 | Sold | $775,000-6.6%$474/sqft |
Source: | ||
| 12/8/2025 | Pending sale | $830,000$508/sqft |
Source: | ||
| 12/2/2025 | Contingent | $830,000$508/sqft |
Source: | ||
| 7/22/2025 | Price change | $830,000-2.4%$508/sqft |
Source: | ||
| 5/20/2025 | Price change | $850,000-2.9%$520/sqft |
Source: | ||
Public tax history
| Year | Property taxes | Tax assessment |
|---|---|---|
| 2025 | $2,940 +1.5% | $920,880 +13.9% |
| 2024 | $2,895 -50.3% | $808,820 +3.1% |
| 2023 | $5,831 -0.2% | $784,730 +0.6% |
Find assessor info on the county website
Neighborhood: Capitol Hill
Nearby schools
GreatSchools rating
- 7/10Tyler Elementary SchoolGrades: PK-5Distance: 0.4 mi
- 4/10Jefferson Middle School AcademyGrades: 6-8Distance: 2 mi
- 2/10Eastern High SchoolGrades: 9-12Distance: 0.9 mi
Schools provided by the listing agent
- District: District Of Columbia Public Schools
Source: Bright MLS. This data may not be complete. We recommend contacting the local school district to confirm school assignments for this home.
Get a cash offer in 3 minutes
Find out how much your home could sell for in as little as 3 minutes with a no-obligation cash offer.
Estimated market value$769,600
Get a cash offer in 3 minutes
Find out how much your home could sell for in as little as 3 minutes with a no-obligation cash offer.
Estimated market value
$769,600

