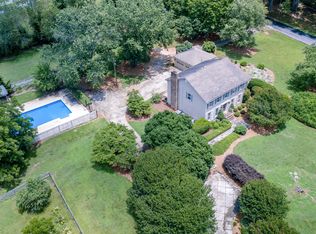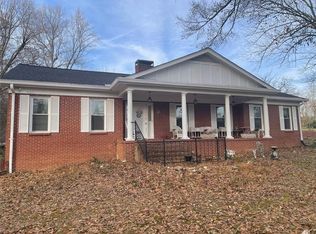Closed
$1,070,000
1402 Jordan Rd, Powder Springs, GA 30127
5beds
5,216sqft
Single Family Residence, Residential
Built in 1989
3.7 Acres Lot
$1,093,100 Zestimate®
$205/sqft
$3,846 Estimated rent
Home value
$1,093,100
$1.03M - $1.17M
$3,846/mo
Zestimate® history
Loading...
Owner options
Explore your selling options
What's special
Don’t Miss This Picturesque 4-Sided White Brick Home On 3.7 Acres Of Beautiful Well Maintained Pastoral Land! The Long Winding Fence Lined Driveway Creates an Entrance Like None Other & the Unique, Well Designed Floorplan Provides a Relaxed Multi-Generational Living Opportunity For Your Family. Cedar Trimmed Covered Porch Entry, Site Finished Hardwoods Throughout, Master On Main + Guest Suite On Main, Laundry /MudRoom, Half Bath, L-Shaped Family Room W/Double Seating Areas Has Open Views To The Kitchen & Screen Porch, Multiple Decks For Dining/Entertaining, Incredible Dining Room W/Massive Arch Window, French Doors & Built Ins, Bevelled Casement Windows Boast Great Views From Every Room. The French Door Leads To a Charming Loft Area Up W/Hardwoods, 1 Lg Ensuite Bdrm + 2 Bdrms W/Jack & Jill Bath, Big Closets & Storage.The Recently Finished Bsmt. w/High-End Finishes Including a Resort Style Bath & Changing Area W/ Easy Swimming Pool /Hot Tub Access, Mini Kitchen, Pool Table Area & Lounge Areas +Unfinished Room. Convenient Location / Top Schools, Come Live Your Best Life!
Zillow last checked: 8 hours ago
Listing updated: February 16, 2024 at 07:53am
Listing Provided by:
KELLY KRAMB,
Atlanta Communities 770-616-0387
Bought with:
Lindsey Ramsey, 354796
Harry Norman Realtors
Source: FMLS GA,MLS#: 7323214
Facts & features
Interior
Bedrooms & bathrooms
- Bedrooms: 5
- Bathrooms: 6
- Full bathrooms: 5
- 1/2 bathrooms: 1
- Main level bathrooms: 2
- Main level bedrooms: 2
Primary bedroom
- Features: Master on Main
- Level: Master on Main
Bedroom
- Features: Master on Main
Primary bathroom
- Features: Double Vanity, Soaking Tub
Dining room
- Features: Seats 12+, Separate Dining Room
Kitchen
- Features: Breakfast Bar, Breakfast Room, Cabinets White, Pantry Walk-In, Stone Counters, View to Family Room
Heating
- Hot Water, Natural Gas
Cooling
- Ceiling Fan(s), Central Air, Zoned
Appliances
- Included: Dishwasher, Disposal, Dryer, Gas Range, Gas Water Heater, Microwave, Refrigerator, Self Cleaning Oven, Washer
- Laundry: Common Area, Laundry Room, Main Level, Mud Room
Features
- Bookcases, Central Vacuum, Double Vanity, Entrance Foyer, High Ceilings 9 ft Main, High Speed Internet, Tray Ceiling(s), Walk-In Closet(s)
- Flooring: Carpet, Ceramic Tile, Hardwood
- Windows: Insulated Windows
- Basement: Daylight,Finished,Finished Bath,Full,Walk-Out Access
- Number of fireplaces: 1
- Fireplace features: Factory Built, Family Room, Gas Starter
- Common walls with other units/homes: No Common Walls
Interior area
- Total structure area: 5,216
- Total interior livable area: 5,216 sqft
- Finished area above ground: 4,056
- Finished area below ground: 1,328
Property
Parking
- Total spaces: 6
- Parking features: Attached, Driveway, Garage, Garage Faces Side, Kitchen Level, Level Driveway, Parking Pad
- Attached garage spaces: 2
- Has uncovered spaces: Yes
Accessibility
- Accessibility features: None
Features
- Levels: Two
- Stories: 2
- Patio & porch: Covered, Deck, Enclosed, Front Porch, Patio, Rear Porch, Screened
- Exterior features: Garden, Private Yard, Storage
- Has private pool: Yes
- Pool features: Heated, In Ground, Private, Vinyl
- Has spa: Yes
- Spa features: Private
- Fencing: Back Yard,Fenced,Front Yard,Wood
- Has view: Yes
- View description: Other
- Waterfront features: None
- Body of water: None
Lot
- Size: 3.70 Acres
- Features: Front Yard, Landscaped, Level, Pasture, Private, Other
Details
- Additional structures: Shed(s)
- Parcel number: 19028300090
- Other equipment: None
- Horse amenities: None
Construction
Type & style
- Home type: SingleFamily
- Architectural style: Traditional
- Property subtype: Single Family Residence, Residential
Materials
- Brick 4 Sides, Cement Siding
- Foundation: See Remarks
- Roof: Composition
Condition
- Resale
- New construction: No
- Year built: 1989
Utilities & green energy
- Electric: Other
- Sewer: Septic Tank
- Water: Public
- Utilities for property: Cable Available, Electricity Available, Phone Available, Underground Utilities, Water Available
Green energy
- Energy efficient items: Insulation, Thermostat, Water Heater, Windows
- Energy generation: None
- Water conservation: Low-Flow Fixtures
Community & neighborhood
Security
- Security features: Smoke Detector(s)
Community
- Community features: Sidewalks, Street Lights
Location
- Region: Powder Springs
Other
Other facts
- Road surface type: Paved
Price history
| Date | Event | Price |
|---|---|---|
| 2/13/2024 | Sold | $1,070,000+1.9%$205/sqft |
Source: | ||
| 1/16/2024 | Pending sale | $1,050,000$201/sqft |
Source: | ||
| 1/15/2024 | Listed for sale | $1,050,000+85.8%$201/sqft |
Source: | ||
| 6/21/2019 | Sold | $565,000+0.9%$108/sqft |
Source: | ||
| 4/28/2019 | Pending sale | $559,900$107/sqft |
Source: Method Real Estate Advisors #8568783 | ||
Public tax history
| Year | Property taxes | Tax assessment |
|---|---|---|
| 2024 | $9,077 +22.8% | $355,332 +17.4% |
| 2023 | $7,393 +0.8% | $302,720 +11.1% |
| 2022 | $7,334 +8.5% | $272,548 +10.6% |
Find assessor info on the county website
Neighborhood: 30127
Nearby schools
GreatSchools rating
- 8/10Kemp Elementary SchoolGrades: PK-5Distance: 1.5 mi
- 7/10Lovinggood Middle SchoolGrades: 6-8Distance: 1.1 mi
- 9/10Hillgrove High SchoolGrades: 9-12Distance: 0.9 mi
Schools provided by the listing agent
- Elementary: Kemp - Cobb
- Middle: Lovinggood
- High: Hillgrove
Source: FMLS GA. This data may not be complete. We recommend contacting the local school district to confirm school assignments for this home.
Get a cash offer in 3 minutes
Find out how much your home could sell for in as little as 3 minutes with a no-obligation cash offer.
Estimated market value
$1,093,100
Get a cash offer in 3 minutes
Find out how much your home could sell for in as little as 3 minutes with a no-obligation cash offer.
Estimated market value
$1,093,100

