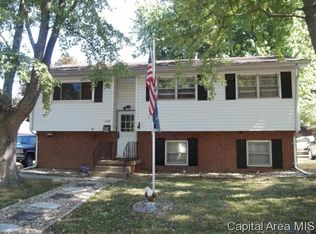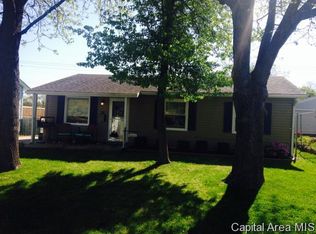Sold for $132,000
$132,000
1402 Johnson Ln, Springfield, IL 62702
3beds
1,488sqft
Single Family Residence, Residential
Built in 1960
8,100 Square Feet Lot
$154,800 Zestimate®
$89/sqft
$1,368 Estimated rent
Home value
$154,800
$144,000 - $166,000
$1,368/mo
Zestimate® history
Loading...
Owner options
Explore your selling options
What's special
Ranch home in quiet neighborhood. Deck & patio in fenced back yard. Family room with gas fireplace. Comes with full appliances including washer and dryer. Kitchen with breakfast bar and bar stools. Replacement windows. Roof 11 years old. 2.5 car heated garage with work bench and a large assortment of tools that will stay if buyer wants them. Seller providing for the buyer a Platinum HWA home warranty with 13 months of protection at the closing. Maintenance free exterior. Newer driveway and sidewalk. Quick possession available. SELLER WILL PROVIDE BUYER AT CLOSING A $10,000 CREDIT OR ALLOWANCE FOR HOME IMPROVEMENT OR REDUCE THE SALE PRICE BY $10,000.
Zillow last checked: 8 hours ago
Listing updated: October 21, 2023 at 01:13pm
Listed by:
Derrel D Davis Mobl:217-652-1717,
The Real Estate Group, Inc.
Bought with:
Michelle A House, 475157419
The Real Estate Group, Inc.
Source: RMLS Alliance,MLS#: CA1024055 Originating MLS: Capital Area Association of Realtors
Originating MLS: Capital Area Association of Realtors

Facts & features
Interior
Bedrooms & bathrooms
- Bedrooms: 3
- Bathrooms: 1
- Full bathrooms: 1
Bedroom 1
- Level: Main
- Dimensions: 12ft 4in x 11ft 2in
Bedroom 2
- Level: Main
- Dimensions: 11ft 0in x 9ft 1in
Bedroom 3
- Level: Main
- Dimensions: 12ft 0in x 11ft 3in
Other
- Level: Main
- Dimensions: 11ft 1in x 10ft 1in
Additional room
- Description: Bath
- Level: Main
- Dimensions: 9ft 0in x 4ft 4in
Family room
- Level: Main
- Dimensions: 15ft 6in x 15ft 6in
Kitchen
- Level: Main
- Dimensions: 12ft 0in x 11ft 0in
Laundry
- Level: Main
- Dimensions: 10ft 6in x 6ft 6in
Living room
- Level: Main
- Dimensions: 17ft 1in x 15ft 3in
Main level
- Area: 1488
Heating
- Electric, Forced Air
Cooling
- Central Air
Appliances
- Included: Dishwasher, Dryer, Microwave, Range, Refrigerator, Washer
Features
- Windows: Replacement Windows
- Basement: None
- Number of fireplaces: 1
- Fireplace features: Family Room, Gas Log
Interior area
- Total structure area: 1,488
- Total interior livable area: 1,488 sqft
Property
Parking
- Total spaces: 2
- Parking features: Detached
- Garage spaces: 2
- Details: Number Of Garage Remotes: 1
Features
- Patio & porch: Deck, Patio
Lot
- Size: 8,100 sqft
- Dimensions: 60 x 135
- Features: Level
Details
- Parcel number: 14200356011
- Zoning description: Residential
Construction
Type & style
- Home type: SingleFamily
- Architectural style: Ranch
- Property subtype: Single Family Residence, Residential
Materials
- Frame, Vinyl Siding
- Foundation: Block
- Roof: Shingle
Condition
- New construction: No
- Year built: 1960
Details
- Warranty included: Yes
Utilities & green energy
- Sewer: Public Sewer
- Water: Public
- Utilities for property: Cable Available
Community & neighborhood
Location
- Region: Springfield
- Subdivision: None
Price history
| Date | Event | Price |
|---|---|---|
| 10/20/2023 | Sold | $132,000-5.6%$89/sqft |
Source: | ||
| 9/11/2023 | Contingent | $139,900$94/sqft |
Source: | ||
| 9/11/2023 | Pending sale | $139,900$94/sqft |
Source: | ||
| 8/27/2023 | Price change | $139,900-6.7%$94/sqft |
Source: | ||
| 8/11/2023 | Listed for sale | $149,900$101/sqft |
Source: | ||
Public tax history
| Year | Property taxes | Tax assessment |
|---|---|---|
| 2024 | $3,463 +23.7% | $41,226 +9.5% |
| 2023 | $2,799 +5.1% | $37,657 +5.4% |
| 2022 | $2,663 +4.2% | $35,721 +3.9% |
Find assessor info on the county website
Neighborhood: 62702
Nearby schools
GreatSchools rating
- 2/10Jane Addams Elementary SchoolGrades: K-5Distance: 0.4 mi
- 2/10U S Grant Middle SchoolGrades: 6-8Distance: 1.3 mi
- 1/10Lanphier High SchoolGrades: 9-12Distance: 2.6 mi
Schools provided by the listing agent
- Elementary: Adams
- Middle: Grant/Lincoln
Source: RMLS Alliance. This data may not be complete. We recommend contacting the local school district to confirm school assignments for this home.

Get pre-qualified for a loan
At Zillow Home Loans, we can pre-qualify you in as little as 5 minutes with no impact to your credit score.An equal housing lender. NMLS #10287.

