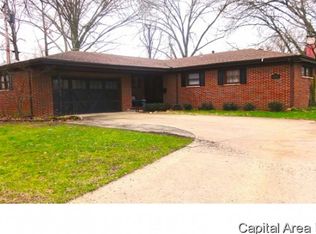Beautifully updated and well-maintained ranch on a nicely landscaped corner lot. Enter into the impressive living room that leads you to the gorgeous kitchen with hearth room, and convenient laundry room. Newer flooring, fixtures and paint throughout. Side load 2 car garage. Close to Washington Park and shopping make this an ideal location in Springfield. Pre-inspected for peace of mind and being sold as reported.
This property is off market, which means it's not currently listed for sale or rent on Zillow. This may be different from what's available on other websites or public sources.

