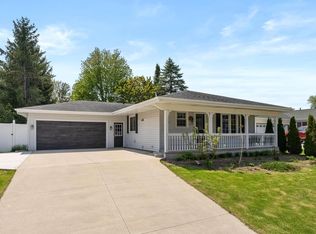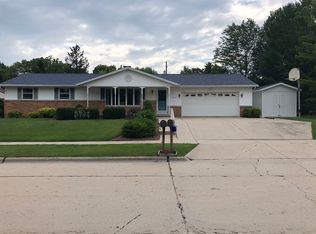Sold
$232,500
1402 Hubbard Cir, Manitowoc, WI 54220
3beds
1,380sqft
Single Family Residence
Built in 1977
10,454.4 Square Feet Lot
$267,600 Zestimate®
$168/sqft
$1,766 Estimated rent
Home value
$267,600
$254,000 - $281,000
$1,766/mo
Zestimate® history
Loading...
Owner options
Explore your selling options
What's special
Nestled on the outskirts of Manitowoc, this 3 bedroom 1 bath sun-drenched ranch home sits on a very attractive lot. Inside you will fall in love, the inviting layout attracts you to the stunning features of the home. A beautiful main living area which opens up to the kitchen to keep the conversations going. Your kitchen is presented with a dine-in option and a breakfast bar for additional seating. All of this offers more than enough space to serve all of your entertaining needs. Not to mention a very large, well maintained, back deck to offer outdoor dining options on those summer and fall evenings. Accompanied with a nice floor plan that offers all, generously sized, bedrooms on the main level. Additional finished space in the lower level for entertaining. Showings begin on April 1, 2023.
Zillow last checked: 8 hours ago
Listing updated: February 10, 2024 at 02:01am
Listed by:
MAINTENANCE LISTING 866-848-6990,
EXP Realty LLC
Bought with:
Tou L Yang
Creative Results Corporation
Source: RANW,MLS#: 50272619
Facts & features
Interior
Bedrooms & bathrooms
- Bedrooms: 3
- Bathrooms: 2
- Full bathrooms: 2
Bedroom 1
- Level: Main
- Dimensions: 13x11
Bedroom 2
- Level: Main
- Dimensions: 11x12
Bedroom 3
- Level: Main
- Dimensions: 11x9
Kitchen
- Level: Main
- Dimensions: 10x20
Living room
- Level: Main
- Dimensions: 17x15
Other
- Description: Bonus Room
- Level: Lower
- Dimensions: 16x18
Heating
- Forced Air
Cooling
- Forced Air, Central Air
Appliances
- Included: Dishwasher, Dryer, Range, Refrigerator, Washer
Features
- At Least 1 Bathtub, Breakfast Bar, Cable Available, High Speed Internet
- Flooring: Wood/Simulated Wood Fl
- Basement: Full,Sump Pump,Partial Fin. Contiguous
- Has fireplace: No
- Fireplace features: None
Interior area
- Total interior livable area: 1,380 sqft
- Finished area above ground: 1,092
- Finished area below ground: 288
Property
Parking
- Total spaces: 2
- Parking features: Attached
- Attached garage spaces: 2
Lot
- Size: 10,454 sqft
Details
- Parcel number: 547001110
- Zoning: Residential
- Special conditions: Arms Length
Construction
Type & style
- Home type: SingleFamily
- Architectural style: Ranch
- Property subtype: Single Family Residence
Materials
- Vinyl Siding
- Foundation: Block
Condition
- New construction: No
- Year built: 1977
Utilities & green energy
- Sewer: Public Sewer
- Water: Public
Community & neighborhood
Location
- Region: Manitowoc
Price history
| Date | Event | Price |
|---|---|---|
| 5/5/2023 | Sold | $232,500+1.1%$168/sqft |
Source: RANW #50272619 | ||
| 5/5/2023 | Pending sale | $229,900$167/sqft |
Source: RANW #50272619 | ||
| 4/1/2023 | Contingent | $229,900$167/sqft |
Source: | ||
| 3/31/2023 | Listed for sale | $229,900+105.3%$167/sqft |
Source: RANW #50272619 | ||
| 2/24/2023 | Sold | $112,000-12.2%$81/sqft |
Source: Public Record | ||
Public tax history
| Year | Property taxes | Tax assessment |
|---|---|---|
| 2023 | -- | $190,500 +35.4% |
| 2022 | -- | $140,700 |
| 2021 | -- | $140,700 +10.1% |
Find assessor info on the county website
Neighborhood: 54220
Nearby schools
GreatSchools rating
- 3/10Jackson Elementary SchoolGrades: K-5Distance: 1.6 mi
- 5/10Wilson Junior High SchoolGrades: 6-8Distance: 2 mi
- 4/10Lincoln High SchoolGrades: 9-12Distance: 3.3 mi

Get pre-qualified for a loan
At Zillow Home Loans, we can pre-qualify you in as little as 5 minutes with no impact to your credit score.An equal housing lender. NMLS #10287.

