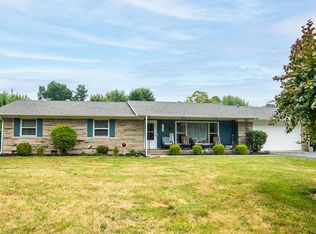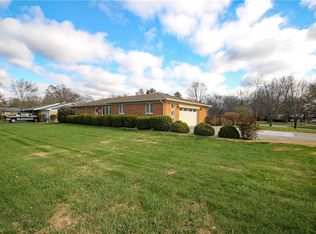Sold
$318,000
1402 Hornaday Rd, Brownsburg, IN 46112
4beds
3,576sqft
Residential, Single Family Residence
Built in 1979
1.16 Acres Lot
$319,000 Zestimate®
$89/sqft
$2,300 Estimated rent
Home value
$319,000
$290,000 - $351,000
$2,300/mo
Zestimate® history
Loading...
Owner options
Explore your selling options
What's special
Don't miss out on your chance to own this beautiful bi-level style home located in the center of popular Brownsburg, IN! This 4 bedroom/2 full bath home features lots of updates/upgrades over the past 10 years! Upper-level Master Suite has been "sound proofed/darkened" due to current owner working night shift! Several windows have been replaced. Newer carpet on steps and lower level. BEAUTIFUL 1+ acre lot features awesome koi pond with water fall and TONS of space to run and roam! Covered Upper-Level deck area features a kid AND adult friendly slide to the yard! Must see!
Zillow last checked: 8 hours ago
Listing updated: May 14, 2025 at 03:08pm
Listing Provided by:
Nathan Pfahler 317-450-1094,
Weichert REALTORS® Cooper Group Indy
Bought with:
Robert Meiners
F.C. Tucker Company
Lisa Meiners
F.C. Tucker Company
Source: MIBOR as distributed by MLS GRID,MLS#: 22029626
Facts & features
Interior
Bedrooms & bathrooms
- Bedrooms: 4
- Bathrooms: 2
- Full bathrooms: 2
- Main level bathrooms: 1
- Main level bedrooms: 2
Primary bedroom
- Features: Carpet
- Level: Upper
- Area: 132 Square Feet
- Dimensions: 12x11
Bedroom 2
- Features: Carpet
- Level: Main
- Area: 90 Square Feet
- Dimensions: 9x10
Bedroom 3
- Features: Carpet
- Level: Main
- Area: 121 Square Feet
- Dimensions: 11x11
Bedroom 4
- Features: Carpet
- Level: Upper
- Area: 132 Square Feet
- Dimensions: 12x11
Breakfast room
- Features: Laminate
- Level: Upper
- Area: 90 Square Feet
- Dimensions: 9x10
Family room
- Features: Other
- Level: Main
- Area: 210 Square Feet
- Dimensions: 15x14
Kitchen
- Features: Tile-Ceramic
- Level: Upper
- Area: 81 Square Feet
- Dimensions: 9x9
Laundry
- Features: Laminate
- Level: Main
- Area: 91 Square Feet
- Dimensions: 7x13
Living room
- Features: Laminate
- Level: Upper
- Area: 350 Square Feet
- Dimensions: 25x14
Heating
- Forced Air, Electric
Appliances
- Included: Dishwasher, Disposal, Kitchen Exhaust, Electric Oven, Refrigerator, Electric Water Heater, Water Softener Owned
- Laundry: Main Level
Features
- Attic Pull Down Stairs, Entrance Foyer, High Speed Internet
- Windows: Windows Vinyl, Wood Work Painted
- Has basement: Yes
- Attic: Pull Down Stairs
Interior area
- Total structure area: 3,576
- Total interior livable area: 3,576 sqft
- Finished area below ground: 0
Property
Parking
- Total spaces: 2
- Parking features: Attached
- Attached garage spaces: 2
- Details: Garage Parking Other(Keyless Entry, Service Door)
Features
- Levels: Two
- Stories: 2
Lot
- Size: 1.16 Acres
- Features: Sidewalks, Street Lights, Mature Trees
Details
- Additional structures: Barn Storage
- Parcel number: 320714495015000016
- Horse amenities: None
Construction
Type & style
- Home type: SingleFamily
- Architectural style: Multi Level
- Property subtype: Residential, Single Family Residence
Materials
- Vinyl With Brick
- Foundation: Slab
Condition
- New construction: No
- Year built: 1979
Utilities & green energy
- Water: Municipal/City
Community & neighborhood
Location
- Region: Brownsburg
- Subdivision: Brownswood Estates
Price history
| Date | Event | Price |
|---|---|---|
| 5/12/2025 | Sold | $318,000-5.1%$89/sqft |
Source: | ||
| 4/9/2025 | Pending sale | $335,000$94/sqft |
Source: | ||
| 3/28/2025 | Listed for sale | $335,000$94/sqft |
Source: | ||
| 3/28/2025 | Listing removed | $335,000$94/sqft |
Source: | ||
| 3/14/2025 | Price change | $335,000-2.9%$94/sqft |
Source: | ||
Public tax history
| Year | Property taxes | Tax assessment |
|---|---|---|
| 2024 | $3,289 +5.4% | $340,200 +10.1% |
| 2023 | $3,120 +12.6% | $309,000 +5.2% |
| 2022 | $2,772 +9.1% | $293,700 +13.3% |
Find assessor info on the county website
Neighborhood: 46112
Nearby schools
GreatSchools rating
- 8/10Reagan ElementaryGrades: K-5Distance: 0.8 mi
- 8/10Brownsburg West Middle SchoolGrades: 6-8Distance: 0.3 mi
- 10/10Brownsburg High SchoolGrades: 9-12Distance: 0.6 mi
Schools provided by the listing agent
- Elementary: Reagan Elementary School
- Middle: Brownsburg East Middle School
- High: Brownsburg High School
Source: MIBOR as distributed by MLS GRID. This data may not be complete. We recommend contacting the local school district to confirm school assignments for this home.
Get a cash offer in 3 minutes
Find out how much your home could sell for in as little as 3 minutes with a no-obligation cash offer.
Estimated market value
$319,000
Get a cash offer in 3 minutes
Find out how much your home could sell for in as little as 3 minutes with a no-obligation cash offer.
Estimated market value
$319,000

