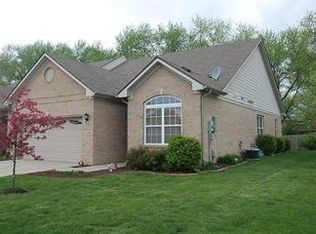Sold
$350,000
1402 Hideaway Cir, Brownsburg, IN 46112
2beds
2,124sqft
Residential, Single Family Residence
Built in 2021
8,276.4 Square Feet Lot
$352,800 Zestimate®
$165/sqft
$2,317 Estimated rent
Home value
$352,800
$328,000 - $381,000
$2,317/mo
Zestimate® history
Loading...
Owner options
Explore your selling options
What's special
Move in Ready. Like New. Welcome to your quiet retreat in the heart of Brownsburg. This charming 2 (3 If the upstairs room with no closet is used as a bedroom) home boasts an all-brick exterior, ensuring both style and durability. Step inside to discover 9' ceilings, tons of upgrades, a chef's dream kitchen with granite countertops, a center island, a large pantry, and gorgeous stainless steel appliances. The 10x8 covered porch is perfect for unwinding, cooking, or sipping your morning coffee. When ready to relax, head to the great room, where a fireplace creates a warm and inviting atmosphere. Or retreat to your Large Primary Bedroom and Ensuite with tiled floors, dual sink with granite countertops, walk-in tiled shower, and 11x9 walk-in closet with access to the rear of the house and laundry room. Bedroom 2 has its own ensuite bathroom with quartz counters, a tub/shower, and a walk-in closet. Upstairs, a loft and a potential third bedroom provide additional space for your family or guests. Don't forget the laundry room and extra storage area, making chores a breeze. This home truly has it all, blending comfort and convenience. See for yourself why this property is the perfect place to call home. Don't miss out on this one.
Zillow last checked: 8 hours ago
Listing updated: October 23, 2024 at 05:43pm
Listing Provided by:
Warren Smith 317-523-8702,
@properties
Bought with:
Penny Thompson
Curb Appeal Realty, LLC
Source: MIBOR as distributed by MLS GRID,MLS#: 22002165
Facts & features
Interior
Bedrooms & bathrooms
- Bedrooms: 2
- Bathrooms: 3
- Full bathrooms: 2
- 1/2 bathrooms: 1
- Main level bathrooms: 3
- Main level bedrooms: 2
Primary bedroom
- Features: Carpet
- Level: Main
- Area: 228 Square Feet
- Dimensions: 19x12
Bedroom 2
- Features: Carpet
- Level: Main
- Area: 130 Square Feet
- Dimensions: 13x10
Bonus room
- Features: Carpet
- Level: Upper
- Area: 255 Square Feet
- Dimensions: 17x15
Dining room
- Features: Vinyl Plank
- Level: Main
- Area: 121 Square Feet
- Dimensions: 11x11
Family room
- Features: Vinyl Plank
- Level: Main
- Area: 195 Square Feet
- Dimensions: 15x13
Kitchen
- Features: Vinyl Plank
- Level: Main
- Area: 196 Square Feet
- Dimensions: 14x14
Laundry
- Features: Vinyl Plank
- Level: Main
- Area: 70 Square Feet
- Dimensions: 10x7
Loft
- Features: Carpet
- Level: Upper
- Area: 323 Square Feet
- Dimensions: 19x17
Heating
- Forced Air
Cooling
- Has cooling: Yes
Appliances
- Included: Dishwasher, Dryer, ENERGY STAR Qualified Appliances, Disposal, MicroHood, Gas Oven, Refrigerator, Washer, Water Softener Owned
- Laundry: Main Level
Features
- Attic Access, Double Vanity, Kitchen Island, Ceiling Fan(s), High Speed Internet, Eat-in Kitchen, Pantry, Smart Thermostat, Walk-In Closet(s)
- Windows: Screens, Windows Vinyl
- Has basement: No
- Attic: Access Only
- Number of fireplaces: 1
- Fireplace features: Family Room, Insert, Gas Log
Interior area
- Total structure area: 2,124
- Total interior livable area: 2,124 sqft
Property
Parking
- Total spaces: 2
- Parking features: Attached
- Attached garage spaces: 2
Features
- Levels: Two
- Stories: 2
- Patio & porch: Covered
Lot
- Size: 8,276 sqft
- Features: Corner Lot, Curbs, Sidewalks, Storm Sewer
Details
- Parcel number: 320715477001000016
- Horse amenities: None
Construction
Type & style
- Home type: SingleFamily
- Architectural style: Traditional
- Property subtype: Residential, Single Family Residence
- Attached to another structure: Yes
Materials
- Brick, Cement Siding
- Foundation: Slab
Condition
- New construction: No
- Year built: 2021
Utilities & green energy
- Water: Municipal/City
- Utilities for property: Electricity Connected, Sewer Connected, Water Connected
Community & neighborhood
Community
- Community features: Low Maintenance Lifestyle
Location
- Region: Brownsburg
- Subdivision: The Hideaway
HOA & financial
HOA
- Has HOA: Yes
- HOA fee: $100 monthly
- Amenities included: Insurance, Maintenance Grounds, Management, Snow Removal, Trash
- Services included: Entrance Common, Insurance, Lawncare, Maintenance Grounds, Management, Snow Removal, Trash
- Association phone: 317-435-0996
Price history
| Date | Event | Price |
|---|---|---|
| 10/23/2024 | Sold | $350,000$165/sqft |
Source: | ||
| 9/21/2024 | Pending sale | $350,000$165/sqft |
Source: | ||
| 9/18/2024 | Listed for sale | $350,000$165/sqft |
Source: | ||
Public tax history
| Year | Property taxes | Tax assessment |
|---|---|---|
| 2024 | $3,254 +1.1% | $358,000 +10% |
| 2023 | $3,219 +240.3% | $325,400 +1.1% |
| 2022 | $946 +16851.3% | $321,900 +770% |
Find assessor info on the county website
Neighborhood: 46112
Nearby schools
GreatSchools rating
- 8/10Delaware Trail Elementary SchoolGrades: K-5Distance: 1.2 mi
- 9/10Brownsburg East Middle SchoolGrades: 6-8Distance: 1.5 mi
- 10/10Brownsburg High SchoolGrades: 9-12Distance: 0.9 mi
Schools provided by the listing agent
- Elementary: Delaware Trail Elementary School
- Middle: Brownsburg East Middle School
- High: Brownsburg High School
Source: MIBOR as distributed by MLS GRID. This data may not be complete. We recommend contacting the local school district to confirm school assignments for this home.
Get a cash offer in 3 minutes
Find out how much your home could sell for in as little as 3 minutes with a no-obligation cash offer.
Estimated market value
$352,800
Get a cash offer in 3 minutes
Find out how much your home could sell for in as little as 3 minutes with a no-obligation cash offer.
Estimated market value
$352,800
