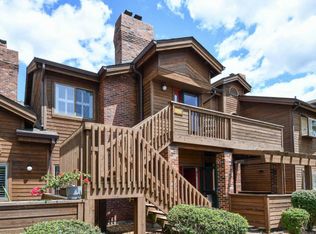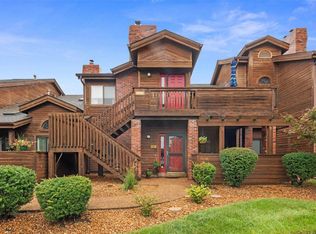Christy L Colburn 314-761-3450,
Berkshire Hathaway HomeServices Select Properties,
Lorie A Yeftich 636-578-4470,
Berkshire Hathaway HomeServices Select Properties
1402 Hemingway Ln, Weldon Spring, MO 63304
Home value
$260,700
$242,000 - $279,000
$1,758/mo
Loading...
Owner options
Explore your selling options
What's special
Zillow last checked: 8 hours ago
Listing updated: April 28, 2025 at 05:27pm
Christy L Colburn 314-761-3450,
Berkshire Hathaway HomeServices Select Properties,
Lorie A Yeftich 636-578-4470,
Berkshire Hathaway HomeServices Select Properties
Jennifer L Walton, 2013040652
Berkshire Hathaway HomeServices Alliance Real Estate
Facts & features
Interior
Bedrooms & bathrooms
- Bedrooms: 2
- Bathrooms: 2
- Full bathrooms: 2
- Main level bathrooms: 2
- Main level bedrooms: 2
Primary bedroom
- Features: Floor Covering: Carpeting, Wall Covering: Some
- Level: Main
- Area: 180
- Dimensions: 15x12
Bedroom
- Features: Floor Covering: Carpeting, Wall Covering: Some
- Level: Main
- Area: 120
- Dimensions: 12x10
Dining room
- Features: Floor Covering: Wood Veneer, Wall Covering: Some
- Level: Main
- Area: 130
- Dimensions: 13x10
Great room
- Features: Floor Covering: Wood Veneer, Wall Covering: Some
- Level: Main
- Area: 240
- Dimensions: 16x15
Kitchen
- Features: Floor Covering: Wood Veneer, Wall Covering: Some
- Level: Main
- Area: 100
- Dimensions: 10x10
Laundry
- Features: Floor Covering: Ceramic Tile, Wall Covering: None
- Level: Main
- Area: 64
- Dimensions: 8x8
Heating
- Electric
Cooling
- Central Air, Electric
Appliances
- Included: Dishwasher, Disposal, Ice Maker, Microwave, Electric Range, Electric Oven, Electric Water Heater
- Laundry: Main Level
Features
- Dining/Living Room Combo, Open Floorplan, Special Millwork, Vaulted Ceiling(s), Custom Cabinetry, Granite Counters, Pantry, Double Vanity, Tub
- Flooring: Carpet, Hardwood
- Doors: Panel Door(s)
- Windows: Window Treatments, Bay Window(s), Greenhouse Windows, Stained Glass
- Basement: None
- Number of fireplaces: 1
- Fireplace features: Electric, Insert, Wood Burning, Great Room
Interior area
- Total structure area: 1,344
- Total interior livable area: 1,344 sqft
- Finished area above ground: 1,344
- Finished area below ground: 0
Property
Parking
- Total spaces: 2
- Parking features: Additional Parking, Attached, Covered, Garage, Garage Door Opener, Guest, Storage
- Attached garage spaces: 2
Features
- Levels: One
- Patio & porch: Deck
- Pool features: In Ground
- Has view: Yes
- View description: Water
- Water view: Water
Lot
- Size: 775.37 sqft
- Features: Level, Views
Details
- Parcel number: 3157F58861400H2.1402000
- Special conditions: Standard
Construction
Type & style
- Home type: SingleFamily
- Architectural style: Traditional,Ranch/2 story
- Property subtype: Single Family Residence
- Attached to another structure: Yes
Materials
- Wood Siding, Cedar
Condition
- Year built: 1984
Utilities & green energy
- Sewer: Public Sewer
- Water: Public
- Utilities for property: Electricity Available
Community & neighborhood
Community
- Community features: Clubhouse, Tennis Court(s)
Location
- Region: Weldon Spring
- Subdivision: Chapter One Bldg 14 Resub Pt Ph2
HOA & financial
HOA
- HOA fee: $500 monthly
- Amenities included: Outside Management
- Services included: Clubhouse, Insurance, Maintenance Grounds, Pool, Recreational Facilities, Snow Removal, Trash, Water
Other
Other facts
- Listing terms: Cash,Conventional
- Ownership: Private
Price history
| Date | Event | Price |
|---|---|---|
| 4/7/2025 | Listing removed | $255,000$190/sqft |
Source: BHHS broker feed #24075892 Report a problem | ||
| 4/7/2025 | Pending sale | $255,000$190/sqft |
Source: | ||
| 4/3/2025 | Sold | -- |
Source: | ||
| 3/17/2025 | Contingent | $255,000$190/sqft |
Source: | ||
| 3/17/2025 | Listed for sale | $255,000$190/sqft |
Source: | ||
Public tax history
| Year | Property taxes | Tax assessment |
|---|---|---|
| 2024 | $2,266 +0% | $37,744 |
| 2023 | $2,265 -1.7% | $37,744 +5.8% |
| 2022 | $2,304 | $35,691 |
Find assessor info on the county website
Neighborhood: 63304
Nearby schools
GreatSchools rating
- 10/10Independence Elementary SchoolGrades: K-5Distance: 1.1 mi
- 8/10Francis Howell Middle SchoolGrades: 6-8Distance: 0.3 mi
- 10/10Francis Howell High SchoolGrades: 9-12Distance: 2.1 mi
Schools provided by the listing agent
- Elementary: Independence Elem.
- Middle: Francis Howell Middle
- High: Francis Howell High
Source: MARIS. This data may not be complete. We recommend contacting the local school district to confirm school assignments for this home.
Get a cash offer in 3 minutes
Find out how much your home could sell for in as little as 3 minutes with a no-obligation cash offer.
$260,700
Get a cash offer in 3 minutes
Find out how much your home could sell for in as little as 3 minutes with a no-obligation cash offer.
$260,700

