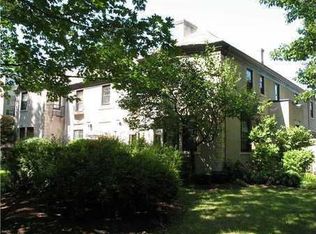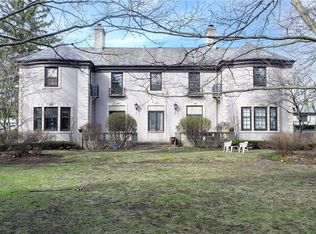A unique opportunity to own a condo in East Avenue's Phoenix Mansion! You'll be impressed with the well preserved architectural details designed by well known local architect Herbert Stern, as he designed this mansion for his own brother. As rich in history, you'll find this condo to be rich in character! Your living room, once the library, complete with a functional gas fireplace! The dining room, with herring bone hardwood floors and it's own fireplace too! The kitchen, once part of the foyer that sprawled through the mansion is graced by the arched ceiling! The original solarium is now the second bedroom with a bathroom added but still can be used as a fabulous family room as well. A full basement below for all of your storage & this unit is the only one with a TWO car garage! Hurry!
This property is off market, which means it's not currently listed for sale or rent on Zillow. This may be different from what's available on other websites or public sources.

