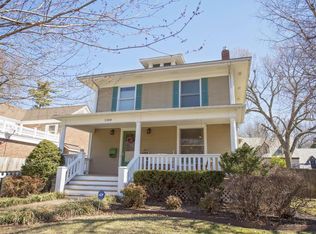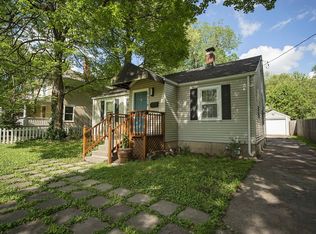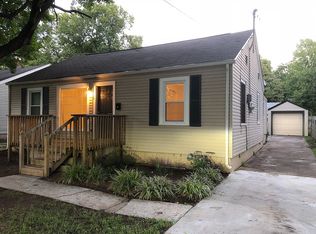Closed
Price Unknown
1402 E Meadowmere Street, Springfield, MO 65804
4beds
3,453sqft
Single Family Residence
Built in 1940
0.47 Acres Lot
$732,500 Zestimate®
$--/sqft
$2,768 Estimated rent
Home value
$732,500
$667,000 - $806,000
$2,768/mo
Zestimate® history
Loading...
Owner options
Explore your selling options
What's special
Stunning 2-story w/basement home in the beautiful Meadowmere District! This all-brick home sits on a corner lot with almost half an acre with a NEW 4 car garage! Property features beautiful cherry cabinets & trim, hardwood & heated travertine marble floors, new light fixtures, and multiple dining and living room options. From the covered front porch, walk inside to discover a formal dining room to your left, powder room, and a living room w/gas fireplace to your right. Off the living room is an office space with built-in hardwood shelving to enhance the large bay window. The open concept chef's kitchen offers custom cherry cabinetry w/leaded glass, large island, eating area, hearth room w/wet bar and fireplace, and nearby laundry area. Completing the main floor is the primary bedroom suite featuring a clawfoot tub. Upstairs, discover the 2nd primary bedroom suite w/ sitting area, wardrobe, large custom shower w/Japanese soak tub, and walk-in closet! 2nd floor has 2 more bedrooms and a full bathroom. The basement offers lots of storage space, washer/dryer hookups, and a full bathroom! Outside, you will love the screened-in porch accessed from the hearth room and the detached 4-car garage. Other features include zoned heating/cooling, whole house surge protector, washer/dryer hookups on each floor and a 50-year shake roof. Excellent opportunity to own a showpiece home in central Springfield w/quick access to Rountree, Springfield Art Museum, and Missouri State University! Call to schedule a tour today!
Zillow last checked: 8 hours ago
Listing updated: January 22, 2026 at 11:53am
Listed by:
Adam Graddy 417-501-5091,
Keller Williams
Bought with:
Richard Crabtree, 2009039821
Murney Associates - Primrose
Source: SOMOMLS,MLS#: 60262262
Facts & features
Interior
Bedrooms & bathrooms
- Bedrooms: 4
- Bathrooms: 5
- Full bathrooms: 4
- 1/2 bathrooms: 1
Heating
- Forced Air, Fireplace(s), Zoned, Hot Water/Steam, Wood, Natural Gas, Electric
Cooling
- Central Air, Ceiling Fan(s), Zoned
Appliances
- Included: Dishwasher, Gas Water Heater, Free-Standing Gas Oven, Humidifier, Disposal
- Laundry: Main Level, W/D Hookup
Features
- Marble Counters, Walk-In Closet(s), Walk-in Shower
- Flooring: Carpet, Marble, Tile, Hardwood
- Windows: Drapes, Double Pane Windows, Blinds, Shutters
- Basement: Concrete,Unfinished,Partial
- Has fireplace: Yes
- Fireplace features: Family Room, Two or More, Gas, Living Room
Interior area
- Total structure area: 4,345
- Total interior livable area: 3,453 sqft
- Finished area above ground: 3,401
- Finished area below ground: 52
Property
Parking
- Total spaces: 4
- Parking features: Garage Faces Front
- Garage spaces: 4
Features
- Levels: Two
- Stories: 2
- Patio & porch: Patio, Covered, Screened
- Exterior features: Rain Gutters
- Has spa: Yes
- Spa features: Bath
- Fencing: Privacy,Wood
Lot
- Size: 0.47 Acres
- Dimensions: 1000 x 2030
- Features: Sprinklers In Front, Level, Sprinklers In Rear, Corner Lot, Landscaped
Details
- Parcel number: 881230118002
Construction
Type & style
- Home type: SingleFamily
- Architectural style: Traditional
- Property subtype: Single Family Residence
Materials
- Brick
- Roof: Metal
Condition
- Year built: 1940
Utilities & green energy
- Sewer: Public Sewer
- Water: Public
- Utilities for property: Cable Available
Community & neighborhood
Security
- Security features: Fire Alarm
Location
- Region: Springfield
- Subdivision: Meadowmere
Other
Other facts
- Listing terms: Cash,VA Loan,FHA,Conventional
- Road surface type: Asphalt
Price history
| Date | Event | Price |
|---|---|---|
| 7/5/2024 | Sold | -- |
Source: | ||
| 6/2/2024 | Pending sale | $700,000$203/sqft |
Source: | ||
| 2/29/2024 | Listed for sale | $700,000+40%$203/sqft |
Source: | ||
| 2/25/2019 | Sold | -- |
Source: Agent Provided Report a problem | ||
| 1/10/2019 | Pending sale | $500,000-4.8%$145/sqft |
Source: Keller Williams Realty #60116017 Report a problem | ||
Public tax history
| Year | Property taxes | Tax assessment |
|---|---|---|
| 2025 | $6,369 -12.3% | $127,830 -5.6% |
| 2024 | $7,263 +0.6% | $135,380 |
| 2023 | $7,222 +19.3% | $135,380 +22.1% |
Find assessor info on the county website
Neighborhood: Delaware
Nearby schools
GreatSchools rating
- 4/10Delaware Elementary SchoolGrades: PK-5Distance: 0.3 mi
- 5/10Jarrett Middle SchoolGrades: 6-8Distance: 1.2 mi
- 4/10Parkview High SchoolGrades: 9-12Distance: 1.4 mi
Schools provided by the listing agent
- Elementary: SGF-Delaware
- Middle: SGF-Jarrett
- High: SGF-Parkview
Source: SOMOMLS. This data may not be complete. We recommend contacting the local school district to confirm school assignments for this home.


