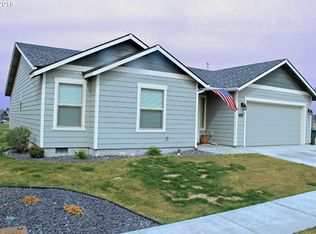Sold
$406,000
1402 E Main St, Hermiston, OR 97838
4beds
1,748sqft
Residential, Single Family Residence
Built in 2008
7,405.2 Square Feet Lot
$413,300 Zestimate®
$232/sqft
$2,278 Estimated rent
Home value
$413,300
$364,000 - $467,000
$2,278/mo
Zestimate® history
Loading...
Owner options
Explore your selling options
What's special
Welcome to your dream home! This beautifully updated 4-bedroom, 2-bathroom property offers 1,748 sqft of comfortable living space and features a spacious 3-car garage. With a brand-new HVAC system, you can enjoy year-round comfort. The stylish kitchen and bathrooms boast stunning quartz countertops, providing both elegance and durability. Fresh new carpets in the bedrooms create a cozy retreat, while durable LVP flooring flows through the main areas, enhancing the inviting atmosphere. This home also features a convenient conversion of the office into a fourth bedroom, adding flexibility to suit your lifestyle. Fresh interior paint throughout adds a vibrant touch, making it feel like new. Located in a desirable neighborhood, this home is perfect for families or anyone seeking space and comfort. Don’t miss out on this incredible opportunity—schedule your showing today!
Zillow last checked: 8 hours ago
Listing updated: February 10, 2025 at 03:08am
Listed by:
Shawn Turner 971-265-3956,
Christianson Realty Group,
Christiana Turner 541-226-5056,
Christianson Realty Group
Bought with:
Destiny George, 201204895
Destined Realty Group
Source: RMLS (OR),MLS#: 24384188
Facts & features
Interior
Bedrooms & bathrooms
- Bedrooms: 4
- Bathrooms: 2
- Full bathrooms: 2
- Main level bathrooms: 2
Primary bedroom
- Level: Main
Bedroom 2
- Level: Main
Bedroom 3
- Level: Main
Bedroom 4
- Level: Main
Heating
- Forced Air
Cooling
- Central Air
Appliances
- Included: Dishwasher, Disposal, Free-Standing Gas Range, Free-Standing Refrigerator, Microwave, Gas Water Heater
Features
- Ceiling Fan(s), Quartz, Vaulted Ceiling(s), Pantry
- Flooring: Wall to Wall Carpet
- Windows: Vinyl Frames
- Basement: Crawl Space
- Number of fireplaces: 1
- Fireplace features: Gas
Interior area
- Total structure area: 1,748
- Total interior livable area: 1,748 sqft
Property
Parking
- Total spaces: 3
- Parking features: Driveway, On Street, Attached
- Attached garage spaces: 3
- Has uncovered spaces: Yes
Accessibility
- Accessibility features: Garage On Main, Main Floor Bedroom Bath, Minimal Steps, Walkin Shower, Accessibility
Features
- Levels: One
- Stories: 1
- Patio & porch: Covered Patio
- Exterior features: Yard
- Fencing: Fenced
Lot
- Size: 7,405 sqft
- Features: Sprinkler, SqFt 7000 to 9999
Details
- Additional structures: Outbuilding
- Parcel number: 160507
Construction
Type & style
- Home type: SingleFamily
- Property subtype: Residential, Single Family Residence
Materials
- Cement Siding
- Foundation: Concrete Perimeter
- Roof: Composition
Condition
- Approximately
- New construction: No
- Year built: 2008
Utilities & green energy
- Gas: Gas
- Sewer: Public Sewer
- Water: Public
Community & neighborhood
Location
- Region: Hermiston
Other
Other facts
- Listing terms: Cash,Conventional,FHA,VA Loan
- Road surface type: Paved
Price history
| Date | Event | Price |
|---|---|---|
| 11/15/2024 | Sold | $406,000+1.8%$232/sqft |
Source: | ||
| 10/8/2024 | Pending sale | $399,000$228/sqft |
Source: | ||
| 10/6/2024 | Listed for sale | $399,000+0.4%$228/sqft |
Source: | ||
| 7/17/2022 | Listing removed | -- |
Source: Owner | ||
| 4/18/2022 | Pending sale | $397,500$227/sqft |
Source: Owner | ||
Public tax history
| Year | Property taxes | Tax assessment |
|---|---|---|
| 2024 | $4,606 +3.2% | $220,400 +6.1% |
| 2022 | $4,465 +2.4% | $207,760 +3% |
| 2021 | $4,360 +3.6% | $201,710 +3% |
Find assessor info on the county website
Neighborhood: 97838
Nearby schools
GreatSchools rating
- 6/10Highland Hills Elementary SchoolGrades: K-5Distance: 0.5 mi
- 5/10Sandstone Middle SchoolGrades: 6-8Distance: 0.3 mi
- 7/10Hermiston High SchoolGrades: 9-12Distance: 1.6 mi
Schools provided by the listing agent
- Elementary: Highland Hills
- Middle: Sandstone
- High: Hermiston
Source: RMLS (OR). This data may not be complete. We recommend contacting the local school district to confirm school assignments for this home.

Get pre-qualified for a loan
At Zillow Home Loans, we can pre-qualify you in as little as 5 minutes with no impact to your credit score.An equal housing lender. NMLS #10287.
