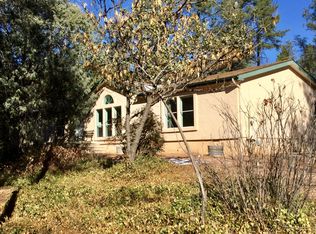This is your opportunity to own a home in an area that feels secluded, yet is just up the road from the amenities of the town. This red brick, ranch style home is nestled among tall pine trees on 1.43 acres offering even more privacy. Single level! In addition to the main bedroom suite, one of the additional bedrooms also has its own bathroom. The spacious kitchen features granite countertops, a breakfast bar, with a nook perfect for a small bistro table. Off of the kitchen sits a large enclosed Arizona room with a wood burning stove and access to the back yard. Generously sized three car garage attached to the home and an over sized detached garage for all your toys or a workshop!
This property is off market, which means it's not currently listed for sale or rent on Zillow. This may be different from what's available on other websites or public sources.

