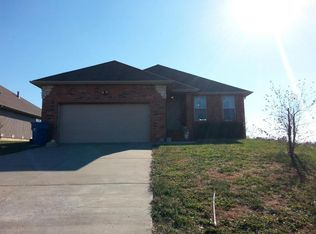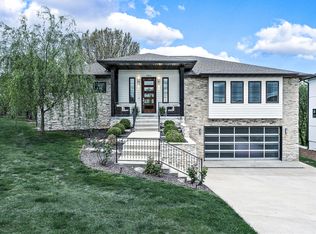Closed
Price Unknown
1402 E Fairwind, Ozark, MO 65721
4beds
2,119sqft
Single Family Residence
Built in 2016
0.37 Acres Lot
$347,800 Zestimate®
$--/sqft
$2,351 Estimated rent
Home value
$347,800
$316,000 - $383,000
$2,351/mo
Zestimate® history
Loading...
Owner options
Explore your selling options
What's special
Step into style and comfort at 1402 E Fairwind, where thoughtful design meets modern living in one of Ozark's most sought-after neighborhoods. This beautifully cared-for 3-bedroom, 2-bath home offers a bright, open floor plan with soaring ceilings, rich natural light, and a layout that feels both spacious and welcoming. The kitchen is the heart of the home, featuring stainless steel appliances, custom cabinetry, and a large wraparound counter that offers plenty of prep space and seamlessly connects to the dining and living areas--perfect for entertaining or casual family meals. The split-bedroom layout gives the primary suite its own private wing, complete with a dual-sink vanity, walk-in shower, and generous walk-in closet. Two additional bedrooms and a full bath provide comfortable accommodations for guests, kids, or a home office.One of the standout features of this property is the newly added covered concrete patio--an ideal outdoor retreat for quiet mornings, summer evenings, or hosting friends. The backyard is fully fenced with a flat lawn and mature landscaping, offering a private and versatile space for relaxing or playing.Just minutes from the coveted Ozark schools, shopping, and Highway 65 access, this home offers the perfect balance of location, upgrades, and low-maintenance living.Home just appraised and priced to sell!
Zillow last checked: 8 hours ago
Listing updated: August 12, 2025 at 11:42am
Listed by:
Lex Kozlov 417-880-2014,
Alpha Realty MO, LLC
Bought with:
Elizabeth Lawyer, 2017036239
Murney Associates - Primrose
Source: SOMOMLS,MLS#: 60299942
Facts & features
Interior
Bedrooms & bathrooms
- Bedrooms: 4
- Bathrooms: 3
- Full bathrooms: 3
Heating
- Forced Air, Heat Pump, Electric
Cooling
- Central Air, Ceiling Fan(s), Heat Pump
Appliances
- Included: Dishwasher, Free-Standing Gas Oven
- Laundry: Main Level, W/D Hookup
Features
- High Speed Internet, High Ceilings, Internet - Cable, Granite Counters, Tray Ceiling(s), Walk-In Closet(s), Walk-in Shower
- Flooring: Carpet, Tile, Hardwood
- Windows: Tilt-In Windows, Double Pane Windows
- Has basement: No
- Attic: Pull Down Stairs
- Has fireplace: No
Interior area
- Total structure area: 2,119
- Total interior livable area: 2,119 sqft
- Finished area above ground: 2,119
- Finished area below ground: 0
Property
Parking
- Total spaces: 2
- Parking features: Driveway, Garage Faces Side, Garage Door Opener
- Attached garage spaces: 2
- Has uncovered spaces: Yes
Features
- Levels: One
- Stories: 1
- Patio & porch: Patio, Covered
- Exterior features: Rain Gutters
- Has spa: Yes
- Spa features: Bath
- Fencing: Chain Link
- Has view: Yes
- View description: City
Lot
- Size: 0.37 Acres
- Dimensions: 95.9 x 169.8
- Features: Curbs, Landscaped
Details
- Parcel number: 110736003001016031
Construction
Type & style
- Home type: SingleFamily
- Architectural style: Traditional
- Property subtype: Single Family Residence
Materials
- Brick, Other, Lap Siding
- Foundation: Poured Concrete
- Roof: Composition
Condition
- Year built: 2016
Utilities & green energy
- Sewer: Public Sewer
- Water: Public
Green energy
- Energy efficient items: Thermostat
Community & neighborhood
Security
- Security features: Smoke Detector(s)
Location
- Region: Ozark
- Subdivision: Windridge
Other
Other facts
- Listing terms: Cash,VA Loan,FHA,Conventional
- Road surface type: Asphalt, Concrete
Price history
| Date | Event | Price |
|---|---|---|
| 8/11/2025 | Sold | -- |
Source: | ||
| 7/19/2025 | Pending sale | $348,000$164/sqft |
Source: | ||
| 7/18/2025 | Listed for sale | $348,000+33.9%$164/sqft |
Source: | ||
| 10/21/2022 | Sold | -- |
Source: | ||
| 9/30/2022 | Pending sale | $259,900$123/sqft |
Source: | ||
Public tax history
| Year | Property taxes | Tax assessment |
|---|---|---|
| 2024 | $2,384 +0.1% | $39,820 |
| 2023 | $2,381 +9.1% | $39,820 +9.3% |
| 2022 | $2,183 | $36,440 |
Find assessor info on the county website
Neighborhood: 65721
Nearby schools
GreatSchools rating
- 9/10East Elementary SchoolGrades: K-4Distance: 1.6 mi
- 6/10Ozark Jr. High SchoolGrades: 8-9Distance: 2.8 mi
- 8/10Ozark High SchoolGrades: 9-12Distance: 3.2 mi
Schools provided by the listing agent
- Elementary: OZ East
- Middle: Ozark
- High: Ozark
Source: SOMOMLS. This data may not be complete. We recommend contacting the local school district to confirm school assignments for this home.

