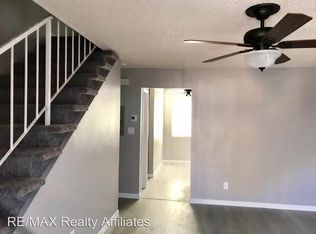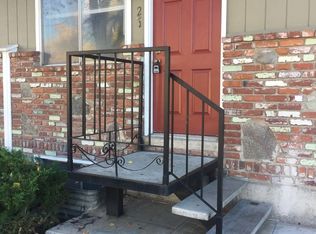Closed
$249,000
1402 E 9th St UNIT 10, Reno, NV 89512
3beds
1,472sqft
Condominium
Built in 1985
-- sqft lot
$250,300 Zestimate®
$169/sqft
$2,249 Estimated rent
Home value
$250,300
$228,000 - $275,000
$2,249/mo
Zestimate® history
Loading...
Owner options
Explore your selling options
What's special
Back on the market at no fault to the seller! Come see this well maintained, move in ready condo in the Park Terrace Community. This tri-level condo features 1472 square feet of living space with two bedrooms upstairs and a spacious basement level that can be used as the third bedroom. The building has been recently painted, and a new fence has been built for the back patio. Conveniently located close to UNR, shopping, and downtown amenities this condo is a must see!
Zillow last checked: 8 hours ago
Listing updated: July 10, 2025 at 05:20pm
Listed by:
Sierra Sheppard S.189595 775-230-9128,
Chase International Carson Cit
Bought with:
Cameron Argon, S.197974
Cal Neva Realty
Source: NNRMLS,MLS#: 250004626
Facts & features
Interior
Bedrooms & bathrooms
- Bedrooms: 3
- Bathrooms: 3
- Full bathrooms: 2
- 1/2 bathrooms: 1
Heating
- Forced Air, Natural Gas
Appliances
- Included: Dishwasher, Dryer, Electric Cooktop, Electric Oven, Electric Range, Refrigerator, Washer
- Laundry: Laundry Area
Features
- Walk-In Closet(s)
- Flooring: Carpet, Ceramic Tile
- Windows: Double Pane Windows, Metal Frames
- Has basement: No
- Has fireplace: No
Interior area
- Total structure area: 1,472
- Total interior livable area: 1,472 sqft
Property
Parking
- Parking features: None
Features
- Levels: Tri-Level
- Stories: 2
- Patio & porch: Patio
- Exterior features: None
- Fencing: Back Yard
Lot
- Features: Landscaped, Level
Details
- Parcel number: 00843410
- Zoning: MF30
- Special conditions: HUD Owned
Construction
Type & style
- Home type: Condo
- Property subtype: Condominium
- Attached to another structure: Yes
Materials
- Masonry Veneer
- Foundation: Slab
- Roof: Composition,Pitched,Shingle
Condition
- New construction: No
- Year built: 1985
Utilities & green energy
- Sewer: Public Sewer
- Water: Public
- Utilities for property: Cable Available, Electricity Available, Natural Gas Available, Sewer Available, Water Available
Community & neighborhood
Security
- Security features: Security Fence, Smoke Detector(s)
Location
- Region: Reno
- Subdivision: Park Terrace 2
HOA & financial
HOA
- Has HOA: Yes
- HOA fee: $227 monthly
- Amenities included: Gated, Landscaping, Maintenance Grounds, Maintenance Structure, Parking
- Services included: Insurance
- Association name: Park Terrace Community
Other
Other facts
- Listing terms: 1031 Exchange,Cash,Conventional
Price history
| Date | Event | Price |
|---|---|---|
| 7/10/2025 | Sold | $249,000-3.9%$169/sqft |
Source: | ||
| 5/22/2025 | Contingent | $259,000$176/sqft |
Source: | ||
| 4/24/2025 | Listed for sale | $259,000$176/sqft |
Source: | ||
| 4/14/2025 | Pending sale | $259,000$176/sqft |
Source: | ||
| 4/11/2025 | Listed for sale | $259,000+0%$176/sqft |
Source: | ||
Public tax history
Tax history is unavailable.
Neighborhood: East University
Nearby schools
GreatSchools rating
- 4/10Glenn Duncan Elementary SchoolGrades: PK-5Distance: 0.2 mi
- 3/10Fred W Traner Middle SchoolGrades: 6-8Distance: 0.2 mi
- 2/10Procter R Hug High SchoolGrades: 9-12Distance: 2.1 mi
Schools provided by the listing agent
- Elementary: Duncan
- Middle: Traner
- High: Hug
Source: NNRMLS. This data may not be complete. We recommend contacting the local school district to confirm school assignments for this home.
Get a cash offer in 3 minutes
Find out how much your home could sell for in as little as 3 minutes with a no-obligation cash offer.
Estimated market value
$250,300
Get a cash offer in 3 minutes
Find out how much your home could sell for in as little as 3 minutes with a no-obligation cash offer.
Estimated market value
$250,300

