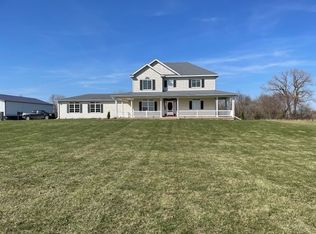Country living at its finest. This amazing home boasts over 4,000 sq feet of finished living space and sits on 11.7 acres of land. If you are looking for a place to entertain family and friends or you just want to escape the hustle and bustle of city living this home has it all. This home welcomes you through the foyer into the stunning Great Room, which features 20' ceilings and beautiful arched windows letting in bountiful natural light. You won't miss out on the action while entertaining with the spacious open concept kitchen that features a delightful breakfast nook that extends to the outdoor living space through a fantastic set of French doors. Enjoy meals in the spacious formal dining room or take the party outside and dine on the expansive Trex composite deck that looks out over the timber. You may even catch a glimpse of the white tail deer that pass through the area. Once you return inside you can make your way down to the full finished basement, which features a large family room, full bath, spacious bedroom with ample closet space, bonus room, and a home theater. The home theater has plenty of room for your whole family to enjoy a movie or bring in your friends for the ultimate Superbowl party. The bonus room would make a great home gym, playroom, or craft area. When all the activities of the day have ended your family and guests will have 3 spacious bedrooms, all with generous closet space, including a walk-in closet in one of the second floor bedrooms. End your day relaxing in the built-in hot tub via the French doors form the luxurious first floor master suite. The master features two walk-in closets, walk-in shower, tub, and dual vanities. This property also features a 45x75 Morton building that is fully finished, climate controlled, and has a half bath. This building could make a great workshop or give you a great space to store all of your toys. If you are looking for your forever home or a retreat from city life, this home will meet all of your needs. Please call me today to schedule your showing.
This property is off market, which means it's not currently listed for sale or rent on Zillow. This may be different from what's available on other websites or public sources.

