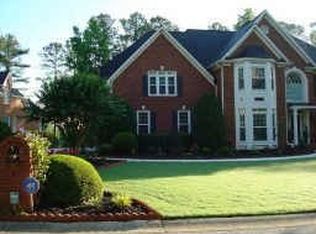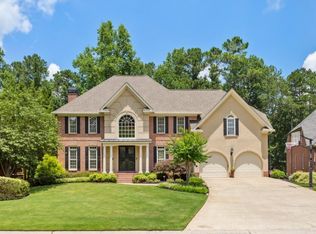Closed
$981,000
1402 Downington Vw NW, Acworth, GA 30101
4beds
3,568sqft
Single Family Residence
Built in 1994
0.29 Acres Lot
$973,300 Zestimate®
$275/sqft
$2,896 Estimated rent
Home value
$973,300
$895,000 - $1.05M
$2,896/mo
Zestimate® history
Loading...
Owner options
Explore your selling options
What's special
Elegant Country Club living in Entertainer's dream home featuring a newly renovated Chef's kitchen and private resort style backyard! With over $900,000 in upgrades, this stunning home offers the finest in indoor and outdoor living. The beautifully landscaped property boasts a stone patio outdoor kitchen with a bar, a stacked-stone fireplace, a Pebble Tec jacuzzi, two grilling areas, and a lush turf area-perfect for year-round enjoyment. Step through double front doors into a grand two-story foyer leading to an inviting living and dining room. The newly remodeled gourmet kitchen is a chef's dream, featuring custom cabinetry, quartz countertops, an oversized center island, stainless steel KitchenAid appliances, a built-in Thermador coffee maker, built-in 70 bottle wine refrigerator, two refrigerated drawers and a charming breakfast nook overlooking the backyard oasis. The kitchen flows seamlessly into a spacious two-story great room with an elegant stone fireplace, creating a warm and inviting atmosphere. Upstairs, the Grand Master suite serves as a true retreat, featuring three custom-built closets and a spa-like white marble bathroom with a soaking tub. Three additional generous bedrooms and two beautifully designed bathrooms complete the upper level. The fully finished terrace level is an entertainer's dream, offering a custom-built bar, a 200-bottle wine cellar, a karaoke stage with a built-in sound system, a state-of-the-art theater room, a home gym, a bonus bedroom/office/playroom, and ample storage space and full bath. Nestled in a prime location, this home is just steps from the driving range and a short walk to the newly renovated Country Club, which boasts a $5 million enhancement, including a gym, pool, and tennis courts. Families will appreciate the top-rated Cobb County Schools-Harrison High School, Durham Middle, and Ford Elementary-with Ford Elementary just a short stroll away or golf cart ride. With nearby restaurants, shopping, and playgrounds, this home offers an unbeatable combination of luxury, entertainment, and convenience. Take a tour today and experience this incredible property for yourself!
Zillow last checked: 8 hours ago
Listing updated: March 19, 2025 at 07:12am
Listed by:
Erin B Ostman 770-606-7916,
Ansley RE|Christie's Int'l RE,
Allison Johnson 770-655-9997,
Ansley RE|Christie's Int'l RE
Bought with:
Kim Smith, 386845
Maximum One Community Realtors
Source: GAMLS,MLS#: 10468394
Facts & features
Interior
Bedrooms & bathrooms
- Bedrooms: 4
- Bathrooms: 4
- Full bathrooms: 3
- 1/2 bathrooms: 1
Dining room
- Features: Dining Rm/Living Rm Combo, Seats 12+
Kitchen
- Features: Breakfast Area, Breakfast Room, Pantry, Solid Surface Counters
Heating
- Central, Forced Air, Natural Gas, Zoned
Cooling
- Attic Fan, Ceiling Fan(s), Central Air, Whole House Fan
Appliances
- Included: Dishwasher, Disposal, Gas Water Heater, Microwave, Refrigerator
- Laundry: Other
Features
- Bookcases, Central Vacuum, Double Vanity, Roommate Plan, Separate Shower, Soaking Tub, Split Bedroom Plan, Entrance Foyer, Walk-In Closet(s), Wet Bar, Wine Cellar
- Flooring: Carpet, Hardwood
- Basement: Bath Finished,Daylight,Exterior Entry,Finished,Full
- Attic: Pull Down Stairs
- Number of fireplaces: 1
- Fireplace features: Family Room, Gas Log
- Common walls with other units/homes: No Common Walls
Interior area
- Total structure area: 3,568
- Total interior livable area: 3,568 sqft
- Finished area above ground: 3,568
- Finished area below ground: 0
Property
Parking
- Parking features: Attached, Garage, Garage Door Opener, Kitchen Level, Side/Rear Entrance
- Has attached garage: Yes
Features
- Levels: Three Or More
- Stories: 3
- Patio & porch: Deck, Patio
- Exterior features: Garden, Gas Grill, Sprinkler System
- Has private pool: Yes
- Pool features: Heated
- Fencing: Back Yard,Fenced,Privacy
- Body of water: None
Lot
- Size: 0.29 Acres
- Features: Cul-De-Sac, Level
Details
- Additional structures: Outdoor Kitchen
- Parcel number: 20023101810
Construction
Type & style
- Home type: SingleFamily
- Architectural style: Traditional
- Property subtype: Single Family Residence
Materials
- Stone, Stucco
- Roof: Composition
Condition
- Resale
- New construction: No
- Year built: 1994
Utilities & green energy
- Sewer: Public Sewer
- Water: Public
- Utilities for property: Cable Available, Electricity Available, High Speed Internet, Natural Gas Available, Phone Available, Sewer Available, Underground Utilities, Water Available
Community & neighborhood
Security
- Security features: Security System, Smoke Detector(s)
Community
- Community features: Clubhouse, Fitness Center, Golf, Lake, Playground, Pool, Walk To Schools, Near Shopping
Location
- Region: Acworth
- Subdivision: Brookstone
HOA & financial
HOA
- Has HOA: Yes
- HOA fee: $380 annually
- Services included: Maintenance Grounds, Management Fee
Other
Other facts
- Listing agreement: Exclusive Right To Sell
Price history
| Date | Event | Price |
|---|---|---|
| 3/19/2025 | Sold | $981,000+3.3%$275/sqft |
Source: | ||
| 3/9/2025 | Pending sale | $950,000$266/sqft |
Source: | ||
| 2/28/2025 | Listed for sale | $950,000+240.5%$266/sqft |
Source: | ||
| 1/8/1997 | Sold | $279,000$78/sqft |
Source: Public Record | ||
Public tax history
| Year | Property taxes | Tax assessment |
|---|---|---|
| 2024 | $6,302 +33.2% | $261,152 +22.2% |
| 2023 | $4,731 -11% | $213,752 |
| 2022 | $5,314 +14.6% | $213,752 +17% |
Find assessor info on the county website
Neighborhood: 30101
Nearby schools
GreatSchools rating
- 7/10Ford Elementary SchoolGrades: PK-5Distance: 0.3 mi
- 7/10Durham Middle SchoolGrades: 6-8Distance: 2.9 mi
- 9/10Harrison High SchoolGrades: 9-12Distance: 2.8 mi
Schools provided by the listing agent
- Elementary: Mary Ford
- Middle: Durham
- High: Harrison
Source: GAMLS. This data may not be complete. We recommend contacting the local school district to confirm school assignments for this home.
Get a cash offer in 3 minutes
Find out how much your home could sell for in as little as 3 minutes with a no-obligation cash offer.
Estimated market value
$973,300
Get a cash offer in 3 minutes
Find out how much your home could sell for in as little as 3 minutes with a no-obligation cash offer.
Estimated market value
$973,300

