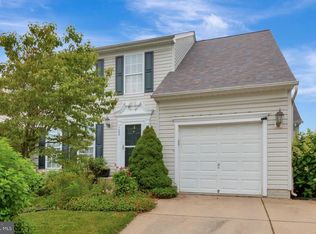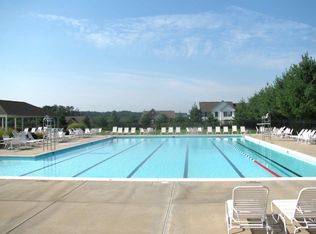Sold for $600,000
$600,000
1402 Crossbow Rd, Mount Airy, MD 21771
4beds
2,914sqft
Single Family Residence
Built in 2000
6,753 Square Feet Lot
$628,800 Zestimate®
$206/sqft
$3,312 Estimated rent
Home value
$628,800
$572,000 - $692,000
$3,312/mo
Zestimate® history
Loading...
Owner options
Explore your selling options
What's special
Welcome to this charming 4 Bedroom, 2 Full Bath, 2 Half Bath Colonial in the highly desirable Nottingham neighborhood of Mount Airy!! This stunning home offers an inviting open layout with the perfect blend of comfort and functionality. Step inside to find two separate dining areas—ideal for entertaining—alongside a spacious kitchen featuring a large center island, ample cabinetry, and modern finishes. The kitchen flows seamlessly into the living space, creating an open and airy feel perfect for everyday living. This home is filled with natural light from an abundance of windows, creating a bright and inviting atmosphere throughout. Upstairs, you’ll find four generously sized bedrooms, including a serene primary suite with a private bath. The finished basement is a standout feature, boasting a kitchenette, walk-it to the backyard, two bonus rooms, and a half bath—perfect for a guest suite, home office, or recreation space. Enjoy outdoor living on the deck, overlooking the backyard and stunning views of Mount Airy, or take advantage of the phenomenal neighborhood amenities—including being steps away from the community pool, multiple parks, playgrounds, and sports areas! This walkable community is also just minutes from top-rated restaurants, shops, and even more parks, making it the perfect place to call home. Additional highlights include a two-car garage, ample storage, and a prime location in a vibrant community. Don’t miss the chance to own this exceptional home—schedule your showing today!
Zillow last checked: 8 hours ago
Listing updated: March 24, 2025 at 04:39am
Listed by:
Craig Sword 301-674-5285,
Compass
Bought with:
Candyce Astroth, 0225234386
Samson Properties
Source: Bright MLS,MLS#: MDCR2025102
Facts & features
Interior
Bedrooms & bathrooms
- Bedrooms: 4
- Bathrooms: 4
- Full bathrooms: 2
- 1/2 bathrooms: 2
- Main level bathrooms: 1
Basement
- Area: 794
Heating
- Forced Air, Oil
Cooling
- Central Air, Electric
Appliances
- Included: Microwave, Dryer, Disposal, Dishwasher, Freezer, Exhaust Fan, Extra Refrigerator/Freezer, Ice Maker, Oven/Range - Electric, Oven, Refrigerator, Stainless Steel Appliance(s), Cooktop, Washer, Water Heater, Electric Water Heater
- Laundry: In Basement
Features
- 2nd Kitchen, Kitchen Island, Kitchenette, Pantry, Primary Bath(s), Recessed Lighting, Walk-In Closet(s), Open Floorplan, Dining Area, Combination Dining/Living, Combination Kitchen/Dining, Combination Kitchen/Living, Ceiling Fan(s), Breakfast Area, Bar, Attic, Bathroom - Tub Shower, Family Room Off Kitchen, Upgraded Countertops, Dry Wall
- Flooring: Engineered Wood, Hardwood, Carpet, Wood
- Doors: Sliding Glass
- Basement: Finished,Walk-Out Access
- Has fireplace: No
Interior area
- Total structure area: 2,914
- Total interior livable area: 2,914 sqft
- Finished area above ground: 2,120
- Finished area below ground: 794
Property
Parking
- Total spaces: 4
- Parking features: Garage Faces Front, Storage, Concrete, Attached, Driveway
- Attached garage spaces: 2
- Uncovered spaces: 2
- Details: Garage Sqft: 385
Accessibility
- Accessibility features: None
Features
- Levels: Three
- Stories: 3
- Patio & porch: Deck, Porch
- Exterior features: Lighting
- Pool features: Community
- Fencing: Wood
- Has view: Yes
- View description: Garden, Trees/Woods, Street
Lot
- Size: 6,753 sqft
- Features: Front Yard, Backs to Trees, Wooded, SideYard(s), Rear Yard, Suburban
Details
- Additional structures: Above Grade, Below Grade
- Parcel number: 0713033633
- Zoning: R5
- Special conditions: Standard
Construction
Type & style
- Home type: SingleFamily
- Architectural style: Colonial
- Property subtype: Single Family Residence
Materials
- Concrete, Brick, Vinyl Siding
- Foundation: Slab
Condition
- New construction: No
- Year built: 2000
Utilities & green energy
- Sewer: Public Sewer
- Water: Public
Community & neighborhood
Security
- Security features: Smoke Detector(s)
Community
- Community features: Pool
Location
- Region: Mount Airy
- Subdivision: Fields Of Nottingham
- Municipality: Mt Airy
HOA & financial
HOA
- Has HOA: Yes
- HOA fee: $31 monthly
Other
Other facts
- Listing agreement: Exclusive Right To Sell
- Ownership: Fee Simple
Price history
| Date | Event | Price |
|---|---|---|
| 3/17/2025 | Sold | $600,000+1.7%$206/sqft |
Source: | ||
| 2/17/2025 | Contingent | $589,900$202/sqft |
Source: | ||
| 2/4/2025 | Listed for sale | $589,900+28.3%$202/sqft |
Source: | ||
| 2/17/2008 | Listing removed | $459,900$158/sqft |
Source: NCI Report a problem | ||
| 1/31/2008 | Listed for sale | $459,900+120.5%$158/sqft |
Source: NCI Report a problem | ||
Public tax history
| Year | Property taxes | Tax assessment |
|---|---|---|
| 2025 | $6,484 +8.2% | $488,900 +8.2% |
| 2024 | $5,992 +5.5% | $451,800 +3.1% |
| 2023 | $5,682 +3.2% | $438,333 -3% |
Find assessor info on the county website
Neighborhood: 21771
Nearby schools
GreatSchools rating
- NAParr's Ridge Elementary SchoolGrades: PK-2Distance: 1.1 mi
- 6/10Mount Airy Middle SchoolGrades: 6-8Distance: 1.2 mi
- 8/10South Carroll High SchoolGrades: 9-12Distance: 6.7 mi
Schools provided by the listing agent
- Elementary: Parr's Ridge
- Middle: Mt. Airy
- High: South Carroll
- District: Carroll County Public Schools
Source: Bright MLS. This data may not be complete. We recommend contacting the local school district to confirm school assignments for this home.
Get a cash offer in 3 minutes
Find out how much your home could sell for in as little as 3 minutes with a no-obligation cash offer.
Estimated market value$628,800
Get a cash offer in 3 minutes
Find out how much your home could sell for in as little as 3 minutes with a no-obligation cash offer.
Estimated market value
$628,800

