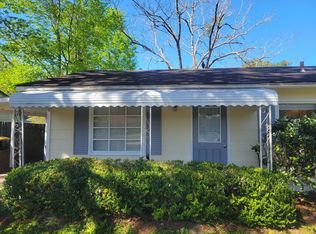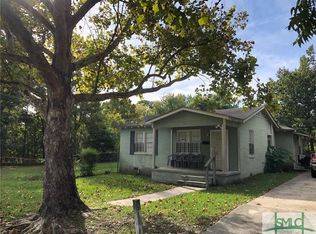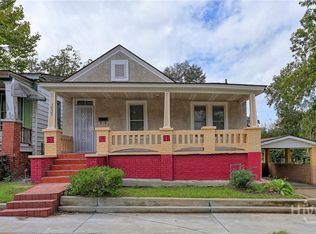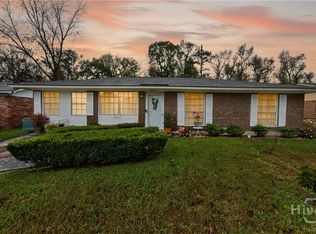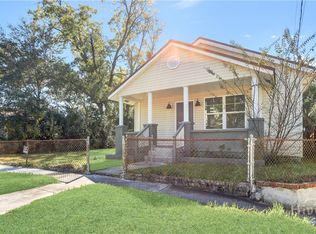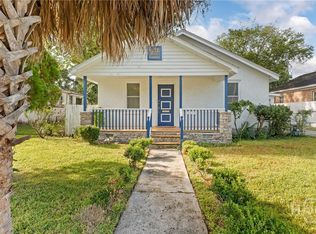Lovely renovated bungalow in the much desired and convenient Cloverdale neighborhood. This home offers 3 generous size bedrooms, a freshly painted interior and exterior, newer roof, LVP flooring, new counter tops and stainless appliances in the kitchen, a new tub/shower with tile surround along with a new vanity, countertop & toilet in the bathroom & all new faux wood blinds throughout. The home is located on a large lot with beautiful mature landscaping and is on the bus line for added convenience. The seller is also providing a renewable termite bond. This amazing home is ready to move-in and enjoy!
Under contract
$219,900
1402 Cloverdale Drive, Savannah, GA 31415
3beds
825sqft
Est.:
Single Family Residence
Built in 1958
7,405.2 Square Feet Lot
$-- Zestimate®
$267/sqft
$-- HOA
What's special
- 68 days |
- 75 |
- 0 |
Zillow last checked: 8 hours ago
Listing updated: October 30, 2025 at 06:59pm
Listed by:
Richard Sturgess 912-844-2300,
Savannah Realty
Source: Hive MLS,MLS#: SA329416 Originating MLS: Savannah Multi-List Corporation
Originating MLS: Savannah Multi-List Corporation
Facts & features
Interior
Bedrooms & bathrooms
- Bedrooms: 3
- Bathrooms: 1
- Full bathrooms: 1
Heating
- Central, Electric, Heat Pump
Cooling
- Central Air, Electric, Heat Pump
Appliances
- Included: Some Electric Appliances, Electric Water Heater, Microwave, Oven, Plumbed For Ice Maker, Range, Range Hood, Self Cleaning Oven, Refrigerator
- Laundry: Laundry Room
Features
- Breakfast Area, Ceiling Fan(s), Main Level Primary, Pull Down Attic Stairs, Tub Shower, Vanity, Programmable Thermostat
- Attic: Pull Down Stairs
Interior area
- Total interior livable area: 825 sqft
Video & virtual tour
Property
Parking
- Total spaces: 1
- Parking features: Attached, Kitchen Level, Storage
- Carport spaces: 1
Features
- Patio & porch: Front Porch
- Pool features: Community
Lot
- Size: 7,405.2 Square Feet
- Features: City Lot, Interior Lot, Irregular Lot
Details
- Parcel number: 2006813018
- Zoning: R6
- Zoning description: Single Family
- Special conditions: Standard
Construction
Type & style
- Home type: SingleFamily
- Architectural style: Bungalow
- Property subtype: Single Family Residence
Materials
- Asbestos, Brick, Frame, Wood Siding
- Foundation: Raised
- Roof: Asphalt
Condition
- Year built: 1958
Utilities & green energy
- Electric: 220 Volts
- Sewer: Public Sewer
- Water: Public
- Utilities for property: Cable Available
Community & HOA
Community
- Features: Pool, Playground, Park, Shopping, Street Lights, Walk to School, Curbs, Gutter(s)
HOA
- Has HOA: No
Location
- Region: Savannah
Financial & listing details
- Price per square foot: $267/sqft
- Tax assessed value: $89,500
- Annual tax amount: $1,336
- Date on market: 8/29/2025
- Cumulative days on market: 68 days
- Listing agreement: Exclusive Right To Sell
- Listing terms: Cash,1031 Exchange,FHA,VA Loan
- Inclusions: Ceiling Fans, Refrigerator
- Road surface type: Asphalt, Paved
Estimated market value
Not available
Estimated sales range
Not available
Not available
Price history
Price history
| Date | Event | Price |
|---|---|---|
| 10/20/2025 | Contingent | $219,900$267/sqft |
Source: | ||
| 9/2/2025 | Listing removed | $1,600$2/sqft |
Source: Zillow Rentals Report a problem | ||
| 8/29/2025 | Listed for sale | $219,900+4.8%$267/sqft |
Source: | ||
| 8/27/2025 | Price change | $1,600-4.5%$2/sqft |
Source: Zillow Rentals Report a problem | ||
| 8/20/2025 | Listed for rent | $1,675$2/sqft |
Source: Zillow Rentals Report a problem | ||
Public tax history
Public tax history
| Year | Property taxes | Tax assessment |
|---|---|---|
| 2024 | $1,040 +39.8% | $35,800 +40.5% |
| 2023 | $744 +8.5% | $25,480 +8.5% |
| 2022 | $686 +4.7% | $23,480 +10.5% |
Find assessor info on the county website
BuyAbility℠ payment
Est. payment
$1,305/mo
Principal & interest
$1098
Property taxes
$130
Home insurance
$77
Climate risks
Neighborhood: Cloverdale
Nearby schools
GreatSchools rating
- 5/10Butler Elementary SchoolGrades: PK-5Distance: 0.3 mi
- 4/10Derenne Middle SchoolGrades: 6-8Distance: 1.3 mi
- 1/10Beach High SchoolGrades: 9-12Distance: 0.7 mi
- Loading
