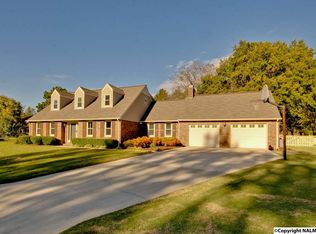See the finest home and best value in Point Mallard Estates! Move-in ready 4-bed, 3-bath 2-story, traditional brick home. Spacious living room & den w/ an awesome brick fireplace, flex room, bedroom and 3/4 bath with step-in-shower are just a few the main level features of this beautiful home. Additional great features include a spacious, open kitchen with maple cabinets, updated appliances, granite counter tops, large island, breakfast nook, tiffany glass light fixtures and stained glass inserts! Just a bike ride or short walk to all the amenities of Point Mallard...swimming, trails, golf course, ice rink, soccer fields & much much more! Watch Balloon Festival from your back yard every May!
This property is off market, which means it's not currently listed for sale or rent on Zillow. This may be different from what's available on other websites or public sources.
