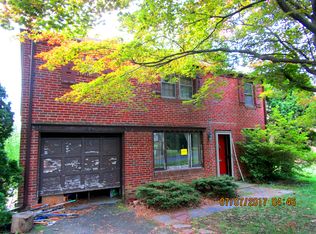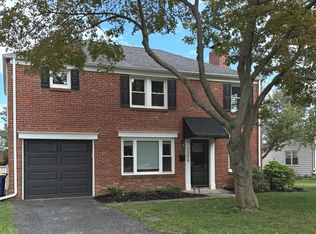Sold for $352,000
$352,000
1402 Chatham Rd, Camp Hill, PA 17011
4beds
2,099sqft
Single Family Residence
Built in 1950
6,970 Square Feet Lot
$363,300 Zestimate®
$168/sqft
$2,137 Estimated rent
Home value
$363,300
$334,000 - $396,000
$2,137/mo
Zestimate® history
Loading...
Owner options
Explore your selling options
What's special
Welcome home to this charming brick 2 story in sought after Highland Park located directly across from the community park. Couldn't be a better location! This inviting home features 4 bedrooms and 2 full baths. As you step through the front door, you'll be greeted by beautifully refinished hardwood floors, a spacious family room featuring a brick fireplace and a lovely dining room. You won't believe the newly renovated kitchen equipped with sleek stainless-steel appliances, gorgeous granite countertops and LVP flooring. A large great room addition flows right off the kitchen perfect for those larger family gatherings. Large main floor bedroom (currently used as an office) with an en suite full bathroom. Potential first-floor master. Laundry/mudroom conveniently located on the first floor. Upstairs, you'll discover three generously sized bedrooms (one with a walk-in closet,) and an additional full bath. Full, unfinished basement offers plenty of extra storage space. Efficiency and comfort are key with gas/forced air heating and central A/C to keep you comfortable year-round. The level and fully fenced backyard has a large patio with Sunshade perfect for play or entertaining. Centrally located with easy access to Route 83, local restaurants, the West Shore Farmer's Market and multiple grocery stores. Move right in and call this home before it's too late.
Zillow last checked: 8 hours ago
Listing updated: December 26, 2024 at 04:00pm
Listed by:
Mrs. Keribeth Kauffman McCartney 717-253-4458,
Keller Williams of Central PA
Bought with:
Mark Den Bleyker, RS342216
Iron Valley Real Estate of Central PA
Source: Bright MLS,MLS#: PACB2037390
Facts & features
Interior
Bedrooms & bathrooms
- Bedrooms: 4
- Bathrooms: 2
- Full bathrooms: 2
- Main level bathrooms: 1
- Main level bedrooms: 1
Basement
- Area: 0
Heating
- Forced Air, Natural Gas
Cooling
- Central Air, Electric
Appliances
- Included: Gas Water Heater
Features
- Basement: Partial,Shelving,Unfinished
- Number of fireplaces: 1
- Fireplace features: Wood Burning
Interior area
- Total structure area: 2,099
- Total interior livable area: 2,099 sqft
- Finished area above ground: 2,099
- Finished area below ground: 0
Property
Parking
- Parking features: Driveway
- Has uncovered spaces: Yes
Accessibility
- Accessibility features: 2+ Access Exits
Features
- Levels: Two
- Stories: 2
- Exterior features: Sidewalks
- Pool features: None
- Fencing: Full
Lot
- Size: 6,970 sqft
Details
- Additional structures: Above Grade, Below Grade
- Parcel number: 13230545019
- Zoning: RESIDENTIAL
- Special conditions: Standard
Construction
Type & style
- Home type: SingleFamily
- Architectural style: Traditional
- Property subtype: Single Family Residence
Materials
- Brick
- Foundation: Stone
Condition
- New construction: No
- Year built: 1950
Utilities & green energy
- Sewer: Public Sewer
- Water: Public
Community & neighborhood
Location
- Region: Camp Hill
- Subdivision: Highland Park
- Municipality: LOWER ALLEN TWP
Other
Other facts
- Listing agreement: Exclusive Right To Sell
- Ownership: Fee Simple
Price history
| Date | Event | Price |
|---|---|---|
| 12/26/2024 | Sold | $352,000+6.7%$168/sqft |
Source: | ||
| 12/6/2024 | Pending sale | $329,900$157/sqft |
Source: | ||
| 12/3/2024 | Listed for sale | $329,900+81.3%$157/sqft |
Source: | ||
| 1/3/2013 | Sold | $182,000+51.7%$87/sqft |
Source: Public Record Report a problem | ||
| 10/4/2002 | Sold | $120,000$57/sqft |
Source: Public Record Report a problem | ||
Public tax history
| Year | Property taxes | Tax assessment |
|---|---|---|
| 2025 | $4,107 +6.3% | $193,900 |
| 2024 | $3,863 +2.6% | $193,900 |
| 2023 | $3,765 +1.6% | $193,900 |
Find assessor info on the county website
Neighborhood: 17011
Nearby schools
GreatSchools rating
- 5/10Highland El SchoolGrades: K-5Distance: 0.4 mi
- 7/10Allen Middle SchoolGrades: 6-8Distance: 2.8 mi
- 7/10Cedar Cliff High SchoolGrades: 9-12Distance: 0.4 mi
Schools provided by the listing agent
- High: Cedar Cliff
- District: West Shore
Source: Bright MLS. This data may not be complete. We recommend contacting the local school district to confirm school assignments for this home.

Get pre-qualified for a loan
At Zillow Home Loans, we can pre-qualify you in as little as 5 minutes with no impact to your credit score.An equal housing lender. NMLS #10287.

