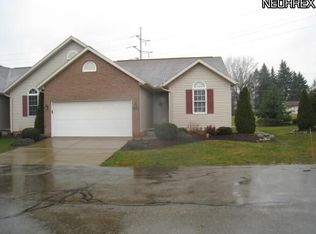Sold for $173,000 on 09/26/25
$173,000
1402 Channonbrook St SW, Canton, OH 44710
2beds
1,256sqft
Condominium
Built in 2004
-- sqft lot
$173,800 Zestimate®
$138/sqft
$1,618 Estimated rent
Home value
$173,800
$144,000 - $209,000
$1,618/mo
Zestimate® history
Loading...
Owner options
Explore your selling options
What's special
Open House Sunday August 24th, noon-2pm. A charming 2-bedroom, 2-bathroom ranch condo in the quiet Central Commons community of Perry Township. Enjoy 1,256 sq ft of one-floor living with a bright, open floor plan. The spacious great room features a cozy electric log fireplace, perfect for relaxing or entertaining. The fully applianced kitchen includes slide-out cabinet shelves, offering convenient storage and easy access. The dining area opens to a private deck—great for morning coffee or outdoor meals. The primary suite offers a walk-in closet and a full private bath. The second bedroom has a vaulted ceiling, a wide 36” doorway, and a full accessible bathroom nearby. Other highlights include first-floor laundry md attached 2-car garage. Located in the Perry Local School District, near Sippo Lake Park and Central Catholic High School.
Low $250/month HOA
Located in the Perry Local School District, near Sippo Lake Park and Central Catholic High School. Quick access to hiking, boating, and local shopping.
This low-maintenance home offers comfort, accessibility, and convenience all in one.
Zillow last checked: 8 hours ago
Listing updated: October 01, 2025 at 08:06am
Listing Provided by:
Debbie L Ferrante 330-958-8394 debbie@debbieferrante.com,
RE/MAX Edge Realty
Bought with:
Jeff Harris, 2010002296
RE/MAX Edge Realty
Source: MLS Now,MLS#: 5149470 Originating MLS: Stark Trumbull Area REALTORS
Originating MLS: Stark Trumbull Area REALTORS
Facts & features
Interior
Bedrooms & bathrooms
- Bedrooms: 2
- Bathrooms: 2
- Full bathrooms: 2
- Main level bathrooms: 2
- Main level bedrooms: 2
Primary bedroom
- Description: Flooring: Carpet
- Features: Primary Downstairs, Walk-In Closet(s)
- Level: First
- Dimensions: 13 x 12
Bedroom
- Description: 36" accessible doorway,Flooring: Carpet
- Features: Vaulted Ceiling(s)
- Level: First
- Dimensions: 11 x 10
Primary bathroom
- Description: Flooring: Luxury Vinyl Tile
- Level: First
Bathroom
- Description: 36" accessible doorway,Flooring: Luxury Vinyl Tile
- Level: First
Dining room
- Description: Flooring: Luxury Vinyl Tile
- Level: First
- Dimensions: 10 x 9
Kitchen
- Description: Flooring: Luxury Vinyl Tile
- Level: First
- Dimensions: 13 x 9
Laundry
- Description: Flooring: Luxury Vinyl Tile
- Level: First
- Dimensions: 6 x 9
Living room
- Description: Flooring: Carpet
- Features: Cathedral Ceiling(s), Fireplace
- Level: First
- Dimensions: 11 x 25
Heating
- Heat Pump
Cooling
- Central Air, Ceiling Fan(s)
Appliances
- Included: Dishwasher, Disposal, Microwave, Range, Refrigerator
- Laundry: Electric Dryer Hookup, Main Level, Laundry Room, In Unit
Features
- Built-in Features, Ceiling Fan(s), Cathedral Ceiling(s), Eat-in Kitchen, High Ceilings, Primary Downstairs, Walk-In Closet(s)
- Has basement: No
- Number of fireplaces: 1
Interior area
- Total structure area: 1,256
- Total interior livable area: 1,256 sqft
- Finished area above ground: 1,256
Property
Parking
- Total spaces: 2
- Parking features: Direct Access
- Garage spaces: 2
Accessibility
- Accessibility features: Accessible Full Bath, Accessible Bedroom, Accessible Kitchen, Accessible Central Living Area, Accessible Doors, Accessible Entrance
Features
- Levels: One
- Stories: 1
Lot
- Size: 4.21 Acres
Details
- Parcel number: 04319047
- Special conditions: Standard
Construction
Type & style
- Home type: Condo
- Architectural style: Conventional
- Property subtype: Condominium
Materials
- Brick, Vinyl Siding
- Roof: Asphalt,Fiberglass
Condition
- Year built: 2004
Utilities & green energy
- Sewer: Public Sewer
- Water: Public
Community & neighborhood
Location
- Region: Canton
- Subdivision: Central Commons Condos
HOA & financial
HOA
- Has HOA: Yes
- HOA fee: $250 monthly
- Services included: Association Management, Common Area Maintenance, Insurance, Maintenance Grounds, Maintenance Structure, Snow Removal, Trash
- Association name: Central Commons
Other
Other facts
- Listing terms: Cash,Conventional
Price history
| Date | Event | Price |
|---|---|---|
| 9/26/2025 | Sold | $173,000$138/sqft |
Source: | ||
| 8/23/2025 | Pending sale | $173,000$138/sqft |
Source: | ||
| 8/19/2025 | Listed for sale | $173,000-1.1%$138/sqft |
Source: | ||
| 8/19/2025 | Listing removed | $175,000$139/sqft |
Source: | ||
| 8/8/2025 | Listed for sale | $175,000$139/sqft |
Source: | ||
Public tax history
| Year | Property taxes | Tax assessment |
|---|---|---|
| 2024 | $2,264 +52% | $57,090 +35.9% |
| 2023 | $1,489 -31.8% | $42,010 |
| 2022 | $2,182 -5.3% | $42,010 |
Find assessor info on the county website
Neighborhood: 44710
Nearby schools
GreatSchools rating
- 5/10Pfeiffer Intermediate SchoolGrades: 5-6Distance: 0.9 mi
- 6/10Edison Middle SchoolGrades: 7-8Distance: 1 mi
- 7/10Perry High SchoolGrades: 9-12Distance: 1.4 mi
Schools provided by the listing agent
- District: Perry LSD Stark- 7614
Source: MLS Now. This data may not be complete. We recommend contacting the local school district to confirm school assignments for this home.

Get pre-qualified for a loan
At Zillow Home Loans, we can pre-qualify you in as little as 5 minutes with no impact to your credit score.An equal housing lender. NMLS #10287.
Sell for more on Zillow
Get a free Zillow Showcase℠ listing and you could sell for .
$173,800
2% more+ $3,476
With Zillow Showcase(estimated)
$177,276
