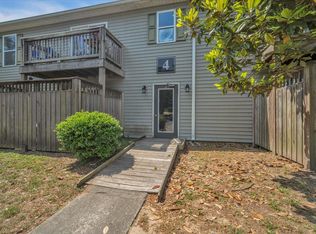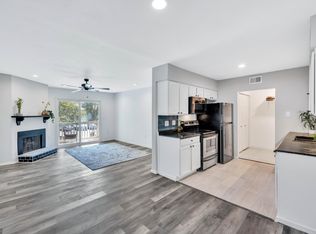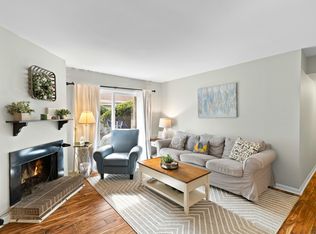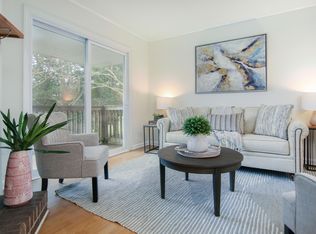Closed
$288,000
1402 Camp Rd APT 6B, Charleston, SC 29412
3beds
1,151sqft
Condominium
Built in 1974
-- sqft lot
$294,000 Zestimate®
$250/sqft
$2,085 Estimated rent
Home value
$294,000
$273,000 - $315,000
$2,085/mo
Zestimate® history
Loading...
Owner options
Explore your selling options
What's special
Have you been searching for a move-in ready condo in a prime location? Look no further! Nestled on Camp Road on James Island, this charming first-floor condo has everything you could possibly want and more. As you step inside, you'll be greeted by exquisite details like attractive flooring, a custom tongue and groove cypress ceiling, baseboards, fresh paint, and an inviting open floor plan. The family room, complete with a cozy fireplace, opens up to a serene patio through a sliding door. The dining area flows seamlessly into a functional kitchen, boasting crisp white cabinets, gorgeous countertops, stainless steel appliances including a new dishwasher and oven, new soft close kitchen drawers, and a stylish backsplash.Down the hallway, the primary bedroom offers a peaceful retreat with an ensuite bath featuring a step-in shower. Two additional bedrooms with custom barn doors, a full bathroom, and a convenient laundry area complete this delightful home. You'll also have peace of mind knowing that the HVAC was replaced in 2019. Beyond the condo's walls, the community offers amenities like an exercise room and a refreshing swimming pool, and boat/kayak storage is available. This location is tough to beat. Walkable dining options are located just over a half mile away at Paisano's Pizza Grill, Smoky Yolk, and Happy Tail Coffee. This property is also located just 2.3 miles from James Island County Park, 4.9 miles from downtown Charleston, and 6 miles from Folly Beach, this condo is perfectly situated to enjoy all that the area has to offer. Don't let this opportunity slip away!
Zillow last checked: 8 hours ago
Listing updated: December 20, 2024 at 05:36pm
Listed by:
Matt O'Neill Real Estate
Bought with:
Carolina One Real Estate
Source: CTMLS,MLS#: 24021759
Facts & features
Interior
Bedrooms & bathrooms
- Bedrooms: 3
- Bathrooms: 2
- Full bathrooms: 2
Heating
- Central
Cooling
- Central Air
Appliances
- Laundry: Electric Dryer Hookup, Washer Hookup, Laundry Room
Features
- Eat-in Kitchen
- Number of fireplaces: 1
- Fireplace features: Family Room, One
Interior area
- Total structure area: 1,151
- Total interior livable area: 1,151 sqft
Property
Parking
- Parking features: Off Street
Features
- Levels: One
- Stories: 1
- Entry location: Ground Level
- Patio & porch: Covered
Details
- Parcel number: 4250000109
Construction
Type & style
- Home type: Condo
- Property subtype: Condominium
- Attached to another structure: Yes
Materials
- Vinyl Siding
- Foundation: Slab
- Roof: Architectural
Condition
- New construction: No
- Year built: 1974
Utilities & green energy
- Sewer: Public Sewer
- Water: Public
- Utilities for property: Charleston Water Service, Dominion Energy
Community & neighborhood
Community
- Community features: Fitness Center, Pool, RV / Boat Storage, Trash
Location
- Region: Charleston
- Subdivision: Point James
Other
Other facts
- Listing terms: Any
Price history
| Date | Event | Price |
|---|---|---|
| 12/20/2024 | Sold | $288,000-1.8%$250/sqft |
Source: | ||
| 11/21/2024 | Contingent | $293,313$255/sqft |
Source: | ||
| 11/8/2024 | Price change | $293,313-5%$255/sqft |
Source: | ||
| 9/19/2024 | Price change | $308,750-5%$268/sqft |
Source: | ||
| 8/28/2024 | Listed for sale | $325,000+161%$282/sqft |
Source: | ||
Public tax history
| Year | Property taxes | Tax assessment |
|---|---|---|
| 2024 | $2,328 +3.4% | $7,680 |
| 2023 | $2,252 +5.9% | $7,680 |
| 2022 | $2,127 +1.2% | $7,680 |
Find assessor info on the county website
Neighborhood: 29412
Nearby schools
GreatSchools rating
- 8/10Harbor View Elementary SchoolGrades: PK-5Distance: 1.9 mi
- 8/10Camp Road MiddleGrades: 6-8Distance: 1 mi
- 9/10James Island Charter High SchoolGrades: 9-12Distance: 1.3 mi
Schools provided by the listing agent
- Elementary: Harbor View
- Middle: Camp Road
- High: James Island Charter
Source: CTMLS. This data may not be complete. We recommend contacting the local school district to confirm school assignments for this home.
Get a cash offer in 3 minutes
Find out how much your home could sell for in as little as 3 minutes with a no-obligation cash offer.
Estimated market value$294,000
Get a cash offer in 3 minutes
Find out how much your home could sell for in as little as 3 minutes with a no-obligation cash offer.
Estimated market value
$294,000



