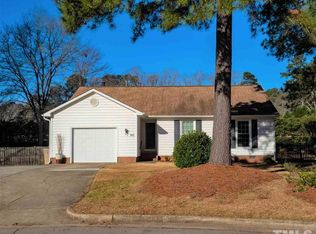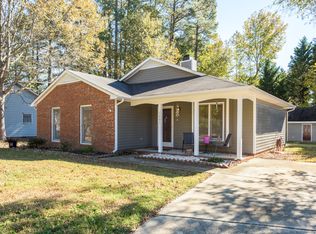Sold for $350,000
$350,000
1402 Buckhorn Rd, Garner, NC 27529
3beds
1,201sqft
Single Family Residence, Residential
Built in 1990
0.29 Acres Lot
$341,000 Zestimate®
$291/sqft
$1,754 Estimated rent
Home value
$341,000
$324,000 - $361,000
$1,754/mo
Zestimate® history
Loading...
Owner options
Explore your selling options
What's special
Beautifully renovated ranch home on professionally landscaped homesite in convenient & popular neighborhood. New roof, new interior & exterior paint, new luxury vinyl plank floors, new tile bathrooms, new lighting. Bright & sunny living room with vaulted ceiling, fan, gas log fireplace sliding door to office/flex space. Kitchen has new stainless steel appliances including gas range & refrigerator. Primary suite w/new ceiling fan & ensuite bath w/new vanity, tile floor & tile walk-in shower. Hall bathroom w/new vanity & tile tub/shower. Single car garage with new door & pedestrian door. Large backyard w/new brick patio, sidewalk & storage building/artist studio. No HOA fees! Make this your new home!!
Zillow last checked: 9 hours ago
Listing updated: February 18, 2025 at 06:29am
Listed by:
Lisa Jackson 919-810-8021,
Keller Williams Realty
Bought with:
Lois Sylvia Saxby, 279471
Navigate Realty
Source: Doorify MLS,MLS#: 10057608
Facts & features
Interior
Bedrooms & bathrooms
- Bedrooms: 3
- Bathrooms: 2
- Full bathrooms: 2
Heating
- Forced Air, Gas Pack
Cooling
- Ceiling Fan(s), Central Air
Appliances
- Included: Dishwasher, Free-Standing Gas Range, Free-Standing Refrigerator, Gas Range, Microwave, Plumbed For Ice Maker, Stainless Steel Appliance(s)
- Laundry: Electric Dryer Hookup, In Garage, Washer Hookup
Features
- Bathtub/Shower Combination, Cathedral Ceiling(s), Ceiling Fan(s), Eat-in Kitchen, Quartz Counters, Smooth Ceilings, Walk-In Closet(s), Walk-In Shower
- Flooring: Vinyl, Tile
- Number of fireplaces: 1
- Fireplace features: Gas Log, Living Room
Interior area
- Total structure area: 1,201
- Total interior livable area: 1,201 sqft
- Finished area above ground: 1,201
- Finished area below ground: 0
Property
Parking
- Total spaces: 2
- Parking features: Attached, Concrete, Garage, Garage Door Opener, Garage Faces Front
- Attached garage spaces: 1
Features
- Levels: One
- Stories: 1
- Patio & porch: Covered, Front Porch
- Exterior features: Fenced Yard, Rain Gutters
- Pool features: None
- Fencing: Back Yard, Chain Link
- Has view: Yes
Lot
- Size: 0.29 Acres
- Dimensions: 86 x 197 x 66 x 156
- Features: Cul-De-Sac, Hardwood Trees, Landscaped, Wooded
Details
- Additional structures: Storage
- Parcel number: 1701608714
- Zoning: R4
- Special conditions: Standard
Construction
Type & style
- Home type: SingleFamily
- Architectural style: Transitional
- Property subtype: Single Family Residence, Residential
Materials
- Masonite
- Foundation: Slab
- Roof: Shingle, See Remarks
Condition
- New construction: No
- Year built: 1990
Utilities & green energy
- Sewer: Public Sewer
- Water: Public
- Utilities for property: Cable Available, Electricity Connected, Natural Gas Available
Community & neighborhood
Community
- Community features: None
Location
- Region: Garner
- Subdivision: The Woodlands
Other
Other facts
- Road surface type: Asphalt
Price history
| Date | Event | Price |
|---|---|---|
| 12/18/2024 | Sold | $350,000$291/sqft |
Source: | ||
| 10/21/2024 | Pending sale | $350,000$291/sqft |
Source: | ||
| 10/10/2024 | Listed for sale | $350,000+311.8%$291/sqft |
Source: | ||
| 3/11/2024 | Sold | $85,000$71/sqft |
Source: | ||
| 2/27/2024 | Pending sale | $85,000-66%$71/sqft |
Source: | ||
Public tax history
| Year | Property taxes | Tax assessment |
|---|---|---|
| 2025 | $3,275 +147.4% | $315,775 +146.6% |
| 2024 | $1,324 -41.4% | $128,061 -26.6% |
| 2023 | $2,259 +9.5% | $174,401 |
Find assessor info on the county website
Neighborhood: 27529
Nearby schools
GreatSchools rating
- 8/10Vandora Springs ElementaryGrades: PK-5Distance: 0.7 mi
- 2/10North Garner MiddleGrades: 6-8Distance: 1.9 mi
- 5/10Garner HighGrades: 9-12Distance: 0.5 mi
Schools provided by the listing agent
- Elementary: Wake - Vandora Springs
- Middle: Wake - North Garner
- High: Wake - Garner
Source: Doorify MLS. This data may not be complete. We recommend contacting the local school district to confirm school assignments for this home.
Get a cash offer in 3 minutes
Find out how much your home could sell for in as little as 3 minutes with a no-obligation cash offer.
Estimated market value$341,000
Get a cash offer in 3 minutes
Find out how much your home could sell for in as little as 3 minutes with a no-obligation cash offer.
Estimated market value
$341,000

