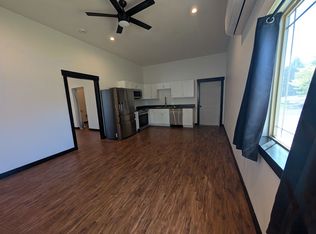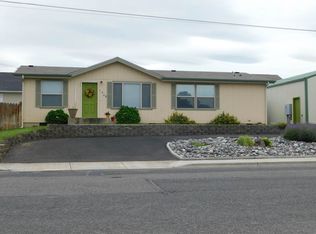Super 3 bedroom 2 bath all one level MFH in prime location. The home is super clean and offers a family and living room with a master at one end and the other two bedrooms on the other side for privacy. The yard has a sprinkler system front and back along with new landscaping and hydro seeded yard. Room for a shop and currently has a two car medal carport and storage shed. The kitchen has lots of cupboard and counter space with a laundry and mud room with easy access to unload your groceries!
This property is off market, which means it's not currently listed for sale or rent on Zillow. This may be different from what's available on other websites or public sources.

