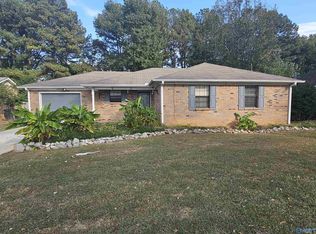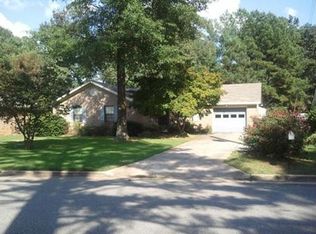Sold for $175,000
$175,000
1402 Brownstone Ave SW, Decatur, AL 35603
3beds
1,400sqft
Single Family Residence
Built in 1987
-- sqft lot
$198,200 Zestimate®
$125/sqft
$1,666 Estimated rent
Home value
$198,200
$182,000 - $214,000
$1,666/mo
Zestimate® history
Loading...
Owner options
Explore your selling options
What's special
3 BED 2 BATH HOME IN SW DECATUR. HAS UPDATED KITCHEN WITH GRANITE COUNTERS, TILE FLOORING AND UPDATED APPLIANCES. VAULTED CEILINGS IN GREATROOM. LARGE OWNER SUITE W WALK IN CLOSET. 2 OTHER SPACIOUS BEDROOMS WITH ATTACHED SINGLE GARAGE AND EXTRA STORAGE. COVERED BACK PATIO. THE SELLERS DONT PLAN TO DO ANY REPAIRS BUT THIS IS PRICED TO SELL AND GREAT INVESTMENT POTENTIAL. SUBJECT TO APPROVAL OF NEI RELOCATION AND ATTACHMENT AND SIGNING OF RELO ADDENDA. FIREPLACE HAS ELECTRIC LOGS BUT BLOWER DOES NOT WORK AND WILL NOT BE REPAIRED. CENTRAL HEAT WORKS BUT CENTRAL COOLING DOESNT SO IS WHY WINDOW UNITS ARE PRESENT.
Zillow last checked: 8 hours ago
Listing updated: May 01, 2024 at 03:38pm
Listed by:
Leighann Turner 256-303-1519,
RE/MAX Platinum
Bought with:
Stephanie Jones, 115450
RE/MAX Platinum
Source: ValleyMLS,MLS#: 21855828
Facts & features
Interior
Bedrooms & bathrooms
- Bedrooms: 3
- Bathrooms: 2
- Full bathrooms: 2
Primary bedroom
- Features: Laminate Floor
- Level: First
- Area: 156
- Dimensions: 12 x 13
Bedroom 2
- Features: Carpet
- Level: First
- Area: 144
- Dimensions: 12 x 12
Bedroom 3
- Features: Carpet
- Level: First
- Area: 143
- Dimensions: 11 x 13
Dining room
- Features: Laminate Floor
- Level: First
- Area: 88
- Dimensions: 8 x 11
Kitchen
- Features: Granite Counters, Tile
- Level: First
- Area: 72
- Dimensions: 8 x 9
Living room
- Features: Ceiling Fan(s), Fireplace, Vaulted Ceiling(s)
- Level: First
- Area: 272
- Dimensions: 16 x 17
Laundry room
- Level: First
- Area: 35
- Dimensions: 5 x 7
Heating
- Central 1
Cooling
- Window 2+, Other
Features
- Has basement: No
- Number of fireplaces: 1
- Fireplace features: One, See Remarks
Interior area
- Total interior livable area: 1,400 sqft
Property
Features
- Levels: One
- Stories: 1
Lot
- Dimensions: 95.36 x 142.8 x 71.5 x 190
Details
- Parcel number: 02 07 26 2 000 135.000
Construction
Type & style
- Home type: SingleFamily
- Architectural style: Ranch
- Property subtype: Single Family Residence
Materials
- Foundation: Slab
Condition
- New construction: No
- Year built: 1987
Utilities & green energy
- Sewer: Public Sewer
- Water: Public
Community & neighborhood
Location
- Region: Decatur
- Subdivision: Westmeade
Other
Other facts
- Listing agreement: Agency
Price history
| Date | Event | Price |
|---|---|---|
| 5/1/2024 | Sold | $175,000+6.1%$125/sqft |
Source: | ||
| 3/26/2024 | Pending sale | $165,000$118/sqft |
Source: | ||
| 3/19/2024 | Listed for sale | $165,000+8150%$118/sqft |
Source: | ||
| 11/13/2006 | Sold | $2,000$1/sqft |
Source: Public Record Report a problem | ||
Public tax history
| Year | Property taxes | Tax assessment |
|---|---|---|
| 2024 | $1,241 | $27,400 |
| 2023 | $1,241 +5% | $27,400 +5% |
| 2022 | $1,182 +18% | $26,100 +18% |
Find assessor info on the county website
Neighborhood: 35603
Nearby schools
GreatSchools rating
- 4/10Julian Harris Elementary SchoolGrades: PK-5Distance: 0.5 mi
- 6/10Cedar Ridge Middle SchoolGrades: 6-8Distance: 1.8 mi
- 7/10Austin High SchoolGrades: 10-12Distance: 1.7 mi
Schools provided by the listing agent
- Elementary: Julian Harris Elementary
- Middle: Austin Middle
- High: Austin
Source: ValleyMLS. This data may not be complete. We recommend contacting the local school district to confirm school assignments for this home.

Get pre-qualified for a loan
At Zillow Home Loans, we can pre-qualify you in as little as 5 minutes with no impact to your credit score.An equal housing lender. NMLS #10287.

