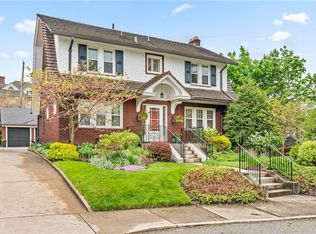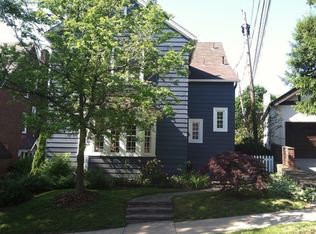Sold for $845,000 on 08/30/24
$845,000
1402 Browning Rd, Pittsburgh, PA 15206
6beds
2,910sqft
Single Family Residence
Built in 1930
6,115.82 Square Feet Lot
$868,700 Zestimate®
$290/sqft
$3,955 Estimated rent
Home value
$868,700
$799,000 - $947,000
$3,955/mo
Zestimate® history
Loading...
Owner options
Explore your selling options
What's special
Perfectly nestled on a quite no-outlet street in the highly sought-after neighborhood of Highland Park. Extremely close to the park, restaurants, & area amenities with quick access to all major roadways, downtown & Oakland. Stunning craftsmanship with detailed woodwork, numerous built-ins, & gleaming hardwood floors compliment the home’s character & charm throughout. Cozy covered front porch complete with Nature Stone flooring ideal for enjoying your morning coffee or relaxing on a quiet afternoon. Large finished lower level with partial bath, workspace, large laundry room & a plethora of storage. Expansive rear deck & beautifully manicured fenced-in rear yard. Coveted 2-car garage & additional driveway parking. 4 bedrooms and 2 full bathrooms on 2nd floor with hardwood under carpeting. 3rd floor offers 2 additional bedrooms, full bathroom & walk-in storage. Central air (2yr old HVAC), newer roof, newer boiler for radiant heat, updated bathrooms; meticulously maintained inside & out!
Zillow last checked: 8 hours ago
Listing updated: August 30, 2024 at 07:19pm
Listed by:
Lauren Shepherd 412-963-6300,
HOWARD HANNA REAL ESTATE SERVICES
Bought with:
Nancy Kaclik, RS218729L
BERKSHIRE HATHAWAY THE PREFERRED REALTY
Source: WPMLS,MLS#: 1659319 Originating MLS: West Penn Multi-List
Originating MLS: West Penn Multi-List
Facts & features
Interior
Bedrooms & bathrooms
- Bedrooms: 6
- Bathrooms: 5
- Full bathrooms: 3
- 1/2 bathrooms: 2
Primary bedroom
- Level: Upper
- Dimensions: 15x15
Bedroom 2
- Level: Upper
- Dimensions: 12x14
Bedroom 3
- Level: Upper
- Dimensions: 14x10
Bedroom 4
- Level: Upper
- Dimensions: 13x13
Bedroom 5
- Level: Upper
- Dimensions: 13x13
Bonus room
- Level: Upper
- Dimensions: 14x9
Dining room
- Level: Main
- Dimensions: 14x17
Family room
- Level: Lower
- Dimensions: 17x22
Kitchen
- Level: Main
- Dimensions: 14x16
Living room
- Level: Main
- Dimensions: 24x15
Heating
- Gas, Hot Water
Cooling
- Central Air
Appliances
- Included: Some Electric Appliances, Dryer, Dishwasher, Microwave, Refrigerator, Stove, Washer
Features
- Flooring: Carpet, Hardwood, Tile
- Basement: Finished
- Number of fireplaces: 1
- Fireplace features: Wood Burning
Interior area
- Total structure area: 2,910
- Total interior livable area: 2,910 sqft
Property
Parking
- Total spaces: 2
- Parking features: Detached, Garage, Garage Door Opener
- Has garage: Yes
Features
- Levels: Three Or More
- Stories: 3
- Pool features: None
Lot
- Size: 6,115 sqft
- Dimensions: 48 x 131
Details
- Parcel number: 0082M00365000000
Construction
Type & style
- Home type: SingleFamily
- Architectural style: Three Story
- Property subtype: Single Family Residence
Materials
- Brick
Condition
- Resale
- Year built: 1930
Utilities & green energy
- Sewer: Public Sewer
- Water: Public
Community & neighborhood
Community
- Community features: Public Transportation
Location
- Region: Pittsburgh
Price history
| Date | Event | Price |
|---|---|---|
| 8/30/2024 | Sold | $845,000-4.5%$290/sqft |
Source: | ||
| 6/25/2024 | Contingent | $885,000$304/sqft |
Source: | ||
| 6/21/2024 | Listed for sale | $885,000$304/sqft |
Source: | ||
Public tax history
| Year | Property taxes | Tax assessment |
|---|---|---|
| 2025 | $5,464 +6.8% | $222,000 |
| 2024 | $5,115 +387.1% | $222,000 |
| 2023 | $1,050 | $222,000 |
Find assessor info on the county website
Neighborhood: Highland Park
Nearby schools
GreatSchools rating
- 3/10Pittsburgh Fulton K-5Grades: PK-5Distance: 0.3 mi
- 5/10Pittsburgh Obama 6-12Grades: 6-12Distance: 0.7 mi
- 6/10Pittsburgh Dilworth K-5Grades: PK-5Distance: 0.6 mi
Schools provided by the listing agent
- District: Pittsburgh
Source: WPMLS. This data may not be complete. We recommend contacting the local school district to confirm school assignments for this home.

Get pre-qualified for a loan
At Zillow Home Loans, we can pre-qualify you in as little as 5 minutes with no impact to your credit score.An equal housing lender. NMLS #10287.

