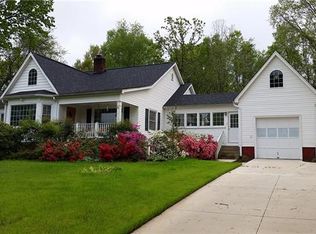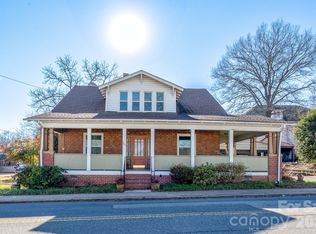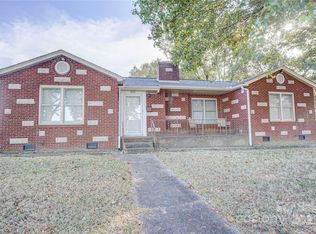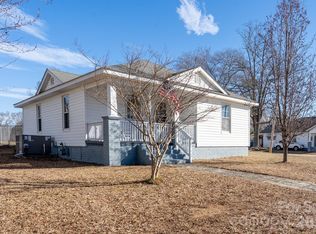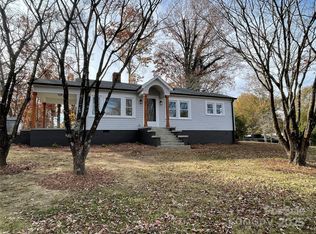This charming home is brimming with character and space! True square footage of 2,636.62 (upstairs ceiling height just shy of 7 foot to count as HLA). French doors ~ Glass doorknobs ~ Skeleton keyholes ~ and a cherub adorned fireplace cover are only some of the details that make this home a CLASSIC - and they don’t build them like they used to!!! Set on a large corner lot, this home features a truly UNIQUE layout you won’t find in today’s cheap, cookie-cutter new construction. Sturdily built with quality craftsmanship, it offers spacious rooms, period-specific details, and timeless charm that tells a story the moment you walk in.The home’s distinct floor plan sparks creativity and flexibility for modern living — ideal for bold design ideas, imaginative renovations, or even secret doors and hidden rooms.The partially finished basement, previously used as a studio, provides a perfect retreat from the main living areas and includes an exterior entrance for easy access — excellent for guests, creative space, or future income potential.With NO HOA and NO CCRs, you’ll enjoy FREEDOM and flexibility. Ideally located near downtown Kannapolis, this home offers convenient access to the NC Research Campus, new shopping, dining, and the revitalized city center. Offering 1 Year Home Warranty for piece of mind!
Active
Price cut: $5K (2/9)
$355,000
1402 Brantley Rd, Kannapolis, NC 28083
3beds
1,852sqft
Est.:
Single Family Residence
Built in 1938
0.36 Acres Lot
$353,100 Zestimate®
$192/sqft
$-- HOA
What's special
Timeless charmTruly unique layoutSpacious roomsPeriod-specific detailsLarge corner lot
- 93 days |
- 1,496 |
- 79 |
Likely to sell faster than
Zillow last checked:
Listing updated:
Listing Provided by:
Andrea Buczkowski andrea@savvyandcompany.com,
Savvy + Co Real Estate
Source: Canopy MLS as distributed by MLS GRID,MLS#: 4320766
Tour with a local agent
Facts & features
Interior
Bedrooms & bathrooms
- Bedrooms: 3
- Bathrooms: 2
- Full bathrooms: 2
- Main level bedrooms: 1
Primary bedroom
- Level: Main
- Area: 1.17 Square Feet
- Dimensions: 1' 1" X 1' 1"
Heating
- Heat Pump
Cooling
- Central Air
Appliances
- Included: Washer/Dryer
- Laundry: Inside
Features
- Flooring: Vinyl, Wood
- Basement: Daylight
- Attic: Pull Down Stairs
- Fireplace features: Wood Burning Stove
Interior area
- Total structure area: 1,425
- Total interior livable area: 1,852 sqft
- Finished area above ground: 1,425
- Finished area below ground: 427
Property
Parking
- Total spaces: 2
- Parking features: Attached Carport, Driveway
- Carport spaces: 2
- Has uncovered spaces: Yes
Features
- Levels: Two
- Stories: 2
- Waterfront features: None
Lot
- Size: 0.36 Acres
- Features: Corner Lot
Details
- Parcel number: 56243027540000
- Zoning: R-4
- Special conditions: Estate,Third Party Approval
Construction
Type & style
- Home type: SingleFamily
- Architectural style: Cape Cod
- Property subtype: Single Family Residence
Materials
- Vinyl
Condition
- New construction: No
- Year built: 1938
Utilities & green energy
- Sewer: Public Sewer
- Water: City
Community & HOA
Community
- Subdivision: Hill Crest
Location
- Region: Kannapolis
Financial & listing details
- Price per square foot: $192/sqft
- Tax assessed value: $325,460
- Annual tax amount: $3,696
- Date on market: 11/17/2025
- Cumulative days on market: 93 days
- Listing terms: Cash,Conventional
- Exclusions: Fridge / Stove
- Road surface type: Concrete, Gravel
Estimated market value
$353,100
$335,000 - $371,000
$1,915/mo
Price history
Price history
| Date | Event | Price |
|---|---|---|
| 2/9/2026 | Price change | $355,000-1.4%$192/sqft |
Source: | ||
| 12/11/2025 | Price change | $360,000-2.7%$194/sqft |
Source: | ||
| 11/17/2025 | Listed for sale | $370,000+10.4%$200/sqft |
Source: | ||
| 4/27/2023 | Sold | $335,000$181/sqft |
Source: | ||
| 4/4/2023 | Pending sale | $335,000$181/sqft |
Source: | ||
| 4/1/2023 | Listed for sale | $335,000+204.5%$181/sqft |
Source: | ||
| 6/22/2017 | Sold | $110,000$59/sqft |
Source: Public Record Report a problem | ||
Public tax history
Public tax history
| Year | Property taxes | Tax assessment |
|---|---|---|
| 2024 | $3,696 +85.9% | $325,460 +124.3% |
| 2023 | $1,988 | $145,080 |
| 2022 | $1,988 | $145,080 |
| 2021 | $1,988 +9.4% | $145,080 +9.4% |
| 2019 | $1,816 | $132,570 |
| 2018 | -- | $132,570 |
| 2017 | -- | $132,570 -5.5% |
| 2016 | -- | $140,250 |
| 2015 | -- | $140,250 |
| 2014 | $1,767 | $140,250 |
| 2013 | -- | $140,250 |
| 2012 | -- | $140,250 -20.2% |
| 2011 | -- | $175,770 |
| 2010 | -- | $175,770 |
| 2009 | -- | $175,770 +1.6% |
| 2008 | -- | $172,980 +41.6% |
| 2007 | -- | $122,120 |
| 2006 | -- | $122,120 |
| 2005 | -- | $122,120 |
| 2004 | -- | $122,120 +4% |
| 2003 | -- | $117,430 |
| 2002 | -- | $117,430 |
| 2001 | -- | $117,430 |
| 2000 | -- | $117,430 |
Find assessor info on the county website
BuyAbility℠ payment
Est. payment
$1,871/mo
Principal & interest
$1655
Property taxes
$216
Climate risks
Neighborhood: 28083
Nearby schools
GreatSchools rating
- 9/10Jackson Park ElementaryGrades: K-5Distance: 0.3 mi
- 1/10Kannapolis MiddleGrades: 6-8Distance: 3.2 mi
- 2/10A. L. Brown High SchoolGrades: 9-12Distance: 1 mi
- Loading
- Loading
