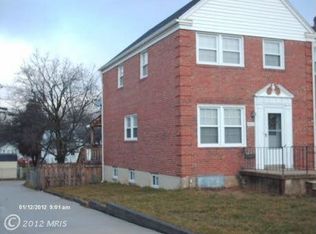Sold for $295,000
$295,000
1402 Barrett Rd, Gwynn Oak, MD 21207
3beds
1,552sqft
Townhouse
Built in 1960
1,890 Square Feet Lot
$295,700 Zestimate®
$190/sqft
$2,166 Estimated rent
Home value
$295,700
$269,000 - $325,000
$2,166/mo
Zestimate® history
Loading...
Owner options
Explore your selling options
What's special
OFFER DEADLINE SUNDAY @7 PM Welcome to 1402 Barrett Rd, a home where modern updates blend seamlessly with cozy charm! Featuring 3 bedrooms, 2 bathrooms, and a finished walk-out basement, this home is truly move-in ready. Enjoy year-round comfort with a new HVAC system, including a new AC unit, and an attic that has been reinsulated with a replaced fan for efficiency. The heart of the home, the kitchen, boasts sleek granite countertops and updated appliances (2021), while the main level shines with durable LVP flooring. Upstairs, plush carpeting and remodeled bathrooms (2021) add a fresh touch, and all bedroom doors have been replaced for a polished look. Electrical updates include completely rewired systems (2022), ensuring peace of mind. Plus, the new water heater (2021) adds to the list of thoughtful upgrades. With a private parking pad and ample street parking, this home offers both comfort and convenience in a welcoming neighborhood. Don't miss your chance to make it yours!
Zillow last checked: 8 hours ago
Listing updated: April 16, 2025 at 12:57pm
Listed by:
Gene Summers 443-254-3440,
Real Broker, LLC - Annapolis,
Listing Team: Shawn Martin Group
Bought with:
Maria Palacios, 5011900
Keller Williams Flagship
Source: Bright MLS,MLS#: MDBC2120910
Facts & features
Interior
Bedrooms & bathrooms
- Bedrooms: 3
- Bathrooms: 2
- Full bathrooms: 2
Basement
- Area: 576
Heating
- Forced Air, Electric
Cooling
- Central Air, Electric
Appliances
- Included: Disposal, Dryer, Energy Efficient Appliances, Microwave, Oven/Range - Electric, Refrigerator, Washer, Water Heater, Electric Water Heater
- Laundry: Has Laundry
Features
- Flooring: Luxury Vinyl
- Basement: Full,Finished,Heated,Improved,Interior Entry,Exterior Entry,Walk-Out Access
- Has fireplace: No
Interior area
- Total structure area: 1,728
- Total interior livable area: 1,552 sqft
- Finished area above ground: 1,152
- Finished area below ground: 400
Property
Parking
- Total spaces: 1
- Parking features: Driveway, Off Street
- Uncovered spaces: 1
Accessibility
- Accessibility features: None
Features
- Levels: Two
- Stories: 2
- Pool features: None
Lot
- Size: 1,890 sqft
Details
- Additional structures: Above Grade, Below Grade
- Parcel number: 04010111770370
- Zoning: R
- Special conditions: Standard
Construction
Type & style
- Home type: Townhouse
- Architectural style: Traditional
- Property subtype: Townhouse
Materials
- Brick
- Foundation: Block, Concrete Perimeter
Condition
- New construction: No
- Year built: 1960
Utilities & green energy
- Sewer: Public Sewer
- Water: Public
- Utilities for property: Cable Available, Electricity Available, Phone Available, Sewer Available, Water Available
Community & neighborhood
Location
- Region: Gwynn Oak
- Subdivision: Edmondson Heights
Other
Other facts
- Listing agreement: Exclusive Right To Sell
- Listing terms: Cash,FHA,Conventional,Negotiable,Private Financing Available,VA Loan
- Ownership: Fee Simple
Price history
| Date | Event | Price |
|---|---|---|
| 4/15/2025 | Sold | $295,000+5.4%$190/sqft |
Source: | ||
| 3/17/2025 | Pending sale | $280,000$180/sqft |
Source: | ||
| 3/13/2025 | Listed for sale | $280,000+16.7%$180/sqft |
Source: | ||
| 11/30/2021 | Sold | $240,000+1.1%$155/sqft |
Source: | ||
| 10/26/2021 | Pending sale | $237,500$153/sqft |
Source: | ||
Public tax history
| Year | Property taxes | Tax assessment |
|---|---|---|
| 2025 | $3,074 +29.7% | $205,033 +4.8% |
| 2024 | $2,371 +10.1% | $195,600 +10.1% |
| 2023 | $2,153 +20.8% | $177,667 +12.7% |
Find assessor info on the county website
Neighborhood: 21207
Nearby schools
GreatSchools rating
- 3/10Edmondson Heights Elementary SchoolGrades: PK-5Distance: 0.4 mi
- 1/10Southwest AcademyGrades: 6-8Distance: 0.6 mi
- 3/10Woodlawn High SchoolGrades: 9-12Distance: 1.4 mi
Schools provided by the listing agent
- District: Baltimore County Public Schools
Source: Bright MLS. This data may not be complete. We recommend contacting the local school district to confirm school assignments for this home.
Get a cash offer in 3 minutes
Find out how much your home could sell for in as little as 3 minutes with a no-obligation cash offer.
Estimated market value$295,700
Get a cash offer in 3 minutes
Find out how much your home could sell for in as little as 3 minutes with a no-obligation cash offer.
Estimated market value
$295,700
