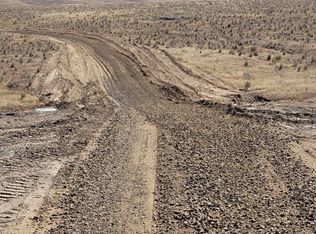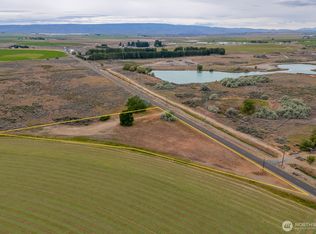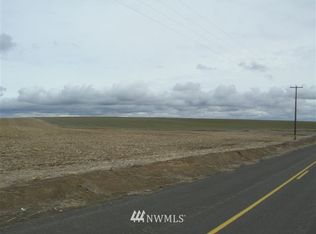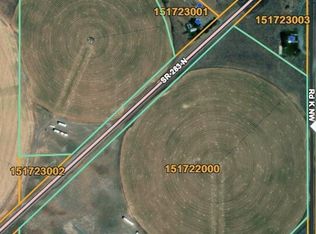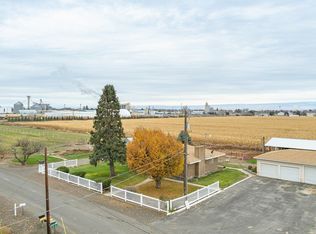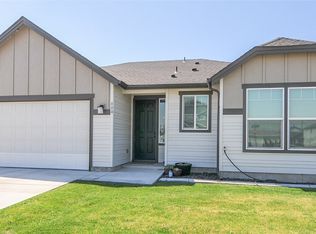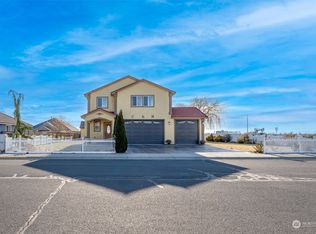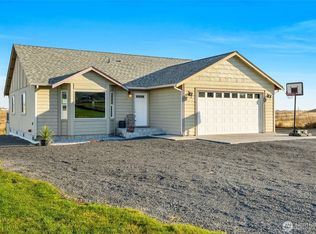Cozy updated brick home on 2.3 irrigated acres with 2040 sq ft garage/shop finished with half bath and its own HVAC system. This 1744 sq ft home has three bedrooms, 1.75 baths, large laundry, tankless water heater, propane stove and two fireplaces to keep warm on cold winter nights. Covered patio with stamped concrete to enjoy for outdoor entertaining. Partially fenced for dogs or other animals you wish to have. Large older shop and plenty of storage. New well pump installed in 2023. Septic pumped fall of 2023.
Active
Listed by:
Daja Mayfield,
WindermereRE/Central Basin LLC
Price cut: $5K (12/4)
$485,000
1402 Adams Road N, Quincy, WA 98848
3beds
1,744sqft
Est.:
Single Family Residence
Built in 1960
2.33 Acres Lot
$514,400 Zestimate®
$278/sqft
$-- HOA
What's special
Covered patioTwo fireplacesLarge older shopTankless water heaterIrrigated acresPropane stoveFinished with half bath
- 720 days |
- 664 |
- 12 |
Likely to sell faster than
Zillow last checked: 8 hours ago
Listing updated: December 04, 2025 at 10:42am
Listed by:
Daja Mayfield,
WindermereRE/Central Basin LLC
Source: NWMLS,MLS#: 2190786
Tour with a local agent
Facts & features
Interior
Bedrooms & bathrooms
- Bedrooms: 3
- Bathrooms: 2
- Full bathrooms: 1
- 3/4 bathrooms: 1
- Main level bathrooms: 2
- Main level bedrooms: 3
Primary bedroom
- Level: Main
Bedroom
- Level: Main
Bedroom
- Level: Main
Bathroom full
- Level: Main
Bathroom three quarter
- Level: Main
Den office
- Level: Main
Dining room
- Level: Main
Entry hall
- Level: Main
Kitchen with eating space
- Level: Main
Living room
- Level: Main
Heating
- Forced Air, Heat Pump, Electric, Wood
Cooling
- Central Air
Appliances
- Included: Dishwasher(s), Stove(s)/Range(s)
Features
- Ceiling Fan(s), Dining Room
- Flooring: Ceramic Tile, Laminate, Carpet
- Windows: Double Pane/Storm Window
- Basement: None
- Has fireplace: No
- Fireplace features: Wood Burning
Interior area
- Total structure area: 1,744
- Total interior livable area: 1,744 sqft
Property
Parking
- Total spaces: 3
- Parking features: Detached Garage, RV Parking
- Garage spaces: 3
Features
- Levels: One
- Stories: 1
- Entry location: Main
- Patio & porch: Ceiling Fan(s), Double Pane/Storm Window, Dining Room
- Has view: Yes
- View description: Mountain(s), Territorial
Lot
- Size: 2.33 Acres
- Features: Paved, Dog Run, Fenced-Partially, Irrigation, Outbuildings, Patio, Propane, RV Parking, Shop
- Topography: Level
- Residential vegetation: Garden Space
Details
- Parcel number: 201500003
- Special conditions: Standard
Construction
Type & style
- Home type: SingleFamily
- Property subtype: Single Family Residence
Materials
- Brick
- Foundation: Poured Concrete
- Roof: Metal
Condition
- Year built: 1960
- Major remodel year: 1960
Utilities & green energy
- Electric: Company: Grant County PUD
- Sewer: Septic Tank
- Water: Individual Well
Community & HOA
Community
- Subdivision: Quincy
Location
- Region: Quincy
Financial & listing details
- Price per square foot: $278/sqft
- Tax assessed value: $385,868
- Annual tax amount: $3,095
- Date on market: 1/11/2024
- Cumulative days on market: 722 days
- Listing terms: Cash Out,Conventional
- Inclusions: Dishwasher(s), Stove(s)/Range(s)
Estimated market value
$514,400
$489,000 - $540,000
$2,055/mo
Price history
Price history
| Date | Event | Price |
|---|---|---|
| 12/4/2025 | Price change | $485,000-1%$278/sqft |
Source: | ||
| 11/14/2025 | Price change | $490,000-3.9%$281/sqft |
Source: | ||
| 8/26/2025 | Price change | $510,000-4.7%$292/sqft |
Source: | ||
| 4/16/2025 | Price change | $535,000-5.5%$307/sqft |
Source: | ||
| 9/26/2024 | Price change | $566,000-0.5%$325/sqft |
Source: | ||
Public tax history
Public tax history
| Year | Property taxes | Tax assessment |
|---|---|---|
| 2024 | $4,158 +22.5% | $385,868 +16.2% |
| 2023 | $3,394 +9.7% | $332,107 +5.2% |
| 2022 | $3,095 +32.1% | $315,715 -6.5% |
Find assessor info on the county website
BuyAbility℠ payment
Est. payment
$2,882/mo
Principal & interest
$2316
Property taxes
$396
Home insurance
$170
Climate risks
Neighborhood: 98848
Nearby schools
GreatSchools rating
- 3/10George Elementary SchoolGrades: K-5Distance: 4.7 mi
- 5/10Quincy Junior High SchoolGrades: 6-8Distance: 9.5 mi
- 2/10Quincy High SchoolGrades: 9-12Distance: 10.4 mi
- Loading
- Loading
