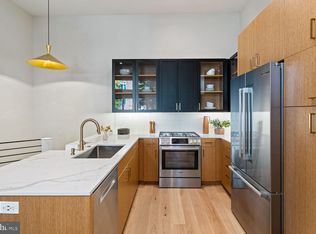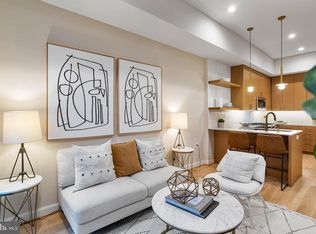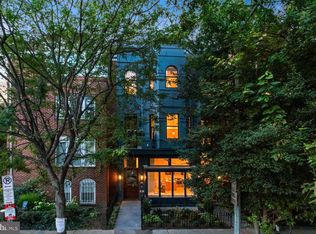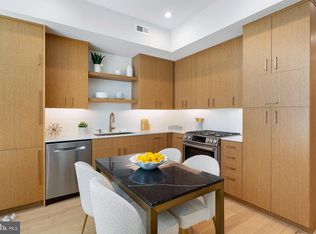Sold for $1,225,000 on 09/05/25
$1,225,000
1402 12th St NW UNIT 9, Washington, DC 20005
2beds
1,390sqft
Condominium
Built in 1900
-- sqft lot
$1,223,000 Zestimate®
$881/sqft
$4,395 Estimated rent
Home value
$1,223,000
$1.16M - $1.28M
$4,395/mo
Zestimate® history
Loading...
Owner options
Explore your selling options
What's special
Enter into this stunning 2-bed, 2-bath two-story condo in the heart of Logan Circle, where classic elegance meets contemporary design. Nestled on a picturesque tree-lined street, this residence boasts soaring ceilings with exposed beam, dramatic arched windows, and an abundance of natural light that enhances the refined interiors. The gourmet kitchen is a true showstopper, featuring top-of-the-line upgrades, including a GE Café gold and brass refrigerator and 36" range, Viking 5-series matte black range hood, custom California Closets pantry, Delta touch faucet, and a hot water tap for ultimate convenience. The expansive island with sleek quartz countertops and stylish pendant lighting makes for a striking centerpiece. The primary suite offers a custom California Closet system, while the second bedroom is equally impressive, with a Murphy bed and built-in wall unit, providing seamless functionality and sophistication. Enjoy the luxury of a private outdoor terrace, ideal for morning coffee or evening entertaining. Close proximity to from D.C.'s best shopping, dining, and nightlife, this home is a rare gem in one of the city’s most coveted neighborhoods.
Zillow last checked: 8 hours ago
Listing updated: September 05, 2025 at 08:25am
Listed by:
Valeriia Solodka 202-431-3412,
Redfin Corp
Bought with:
Elvin Merlo
Compass
Source: Bright MLS,MLS#: DCDC2214042
Facts & features
Interior
Bedrooms & bathrooms
- Bedrooms: 2
- Bathrooms: 2
- Full bathrooms: 2
Basement
- Area: 0
Heating
- Heat Pump, Electric
Cooling
- Heat Pump, Electric
Appliances
- Included: Cooktop, Microwave, Refrigerator, Ice Maker, Dishwasher, Disposal, Washer, Dryer, Electric Water Heater
- Laundry: In Unit
Features
- Windows: Window Treatments
- Has basement: No
- Has fireplace: No
Interior area
- Total structure area: 1,390
- Total interior livable area: 1,390 sqft
- Finished area above ground: 1,390
- Finished area below ground: 0
Property
Parking
- Parking features: On Street
- Has uncovered spaces: Yes
Accessibility
- Accessibility features: None
Features
- Levels: Two
- Stories: 2
- Pool features: None
Lot
- Features: Unknown Soil Type
Details
- Additional structures: Above Grade, Below Grade
- Parcel number: 0279//2085
- Zoning: SEE TAX RECORD
- Special conditions: Standard
Construction
Type & style
- Home type: Condo
- Architectural style: Colonial,Contemporary,Other
- Property subtype: Condominium
- Attached to another structure: Yes
Materials
- Combination, Brick
Condition
- New construction: No
- Year built: 1900
Utilities & green energy
- Sewer: Public Sewer
- Water: Public
Community & neighborhood
Location
- Region: Washington
- Subdivision: Old City #2
HOA & financial
Other fees
- Condo and coop fee: $520 monthly
Other
Other facts
- Listing agreement: Exclusive Right To Sell
- Ownership: Condominium
Price history
| Date | Event | Price |
|---|---|---|
| 9/5/2025 | Sold | $1,225,000-5.8%$881/sqft |
Source: | ||
| 8/18/2025 | Pending sale | $1,299,999$935/sqft |
Source: | ||
| 8/6/2025 | Listed for sale | $1,299,999$935/sqft |
Source: | ||
| 7/15/2025 | Listing removed | $1,299,999$935/sqft |
Source: | ||
| 5/13/2025 | Price change | $1,299,999-3.6%$935/sqft |
Source: | ||
Public tax history
| Year | Property taxes | Tax assessment |
|---|---|---|
| 2025 | $10,997 +0% | $1,309,400 +0.1% |
| 2024 | $10,994 0% | $1,308,530 |
| 2023 | $10,998 | $1,308,530 |
Find assessor info on the county website
Neighborhood: Logan Circle
Nearby schools
GreatSchools rating
- 4/10Seaton Elementary SchoolGrades: PK-5Distance: 0.2 mi
- 2/10Cardozo Education CampusGrades: 6-12Distance: 0.9 mi
Schools provided by the listing agent
- District: District Of Columbia Public Schools
Source: Bright MLS. This data may not be complete. We recommend contacting the local school district to confirm school assignments for this home.

Get pre-qualified for a loan
At Zillow Home Loans, we can pre-qualify you in as little as 5 minutes with no impact to your credit score.An equal housing lender. NMLS #10287.
Sell for more on Zillow
Get a free Zillow Showcase℠ listing and you could sell for .
$1,223,000
2% more+ $24,460
With Zillow Showcase(estimated)
$1,247,460


