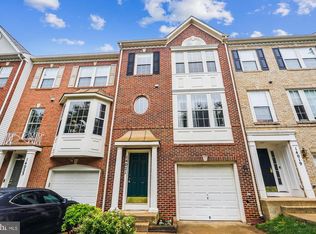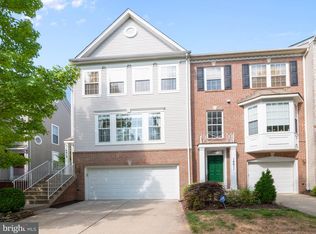Sold for $579,000 on 06/11/25
$579,000
14019 Rockingham Rd, Germantown, MD 20874
3beds
2,250sqft
Townhouse
Built in 2001
1,600 Square Feet Lot
$577,300 Zestimate®
$257/sqft
$2,904 Estimated rent
Home value
$577,300
$531,000 - $629,000
$2,904/mo
Zestimate® history
Loading...
Owner options
Explore your selling options
What's special
Welcome Home! You will love this wonderful townhouse the moment you cross the threshold. As you enter this wonderful home you will notice a large family room with gas fireplace and walk out sliding glass door to a fully fenced backyard. Proceeding upstairs to the main level in your new home you will notice an open floor plan with beautiful hardwood floors, high ceilings, updated kitchen with granite counter tops and ceramic backsplash. Don't miss the large deck off of the kitchen perfect for barbecues or alfresco dining morning, noon or night. Everywhere you look you will see attention to details. Your large kitchen is perfect for any chef in the house. There are Two Ovens & Two Microwaves ideal for large family gathering. ( Sorry The Second Refrigerator does not convey!) Moving forward to the bedroom level you will love the large bedrooms ideal children of all ages. The primary bedroom has a large walk-in closet, dual vanities, a glass surround shower and large soaking tub ideal for those long weekend bubble baths with a glass of wine. Don't wait, someone else won't.
Zillow last checked: 8 hours ago
Listing updated: June 11, 2025 at 08:20am
Listed by:
Philip Piantone 301-919-1700,
Long & Foster Real Estate, Inc.,
Co-Listing Agent: Steven M Katz 301-908-2535,
Long & Foster Real Estate, Inc.
Bought with:
Jing Guo, 637688
UnionPlus Realty, Inc.
Source: Bright MLS,MLS#: MDMC2177696
Facts & features
Interior
Bedrooms & bathrooms
- Bedrooms: 3
- Bathrooms: 4
- Full bathrooms: 2
- 1/2 bathrooms: 2
- Main level bathrooms: 1
Basement
- Area: 800
Heating
- Forced Air, Natural Gas
Cooling
- Central Air, Electric
Appliances
- Included: Dryer, Dishwasher, Oven, Microwave, Oven/Range - Gas, Refrigerator, Washer, Water Heater, Gas Water Heater
- Laundry: Lower Level
Features
- Combination Kitchen/Dining, Kitchen - Table Space, Upgraded Countertops, Open Floorplan, Dry Wall
- Flooring: Wood
- Windows: Double Pane Windows
- Has basement: No
- Number of fireplaces: 1
Interior area
- Total structure area: 2,400
- Total interior livable area: 2,250 sqft
- Finished area above ground: 1,600
- Finished area below ground: 650
Property
Parking
- Total spaces: 2
- Parking features: Garage Faces Front, Off Street, Attached
- Attached garage spaces: 1
Accessibility
- Accessibility features: None
Features
- Levels: Three
- Stories: 3
- Patio & porch: Deck
- Exterior features: Sidewalks, Street Lights
- Pool features: Community
- Fencing: Back Yard
Lot
- Size: 1,600 sqft
Details
- Additional structures: Above Grade, Below Grade
- Parcel number: 160603279562
- Zoning: R200
- Special conditions: Standard
Construction
Type & style
- Home type: Townhouse
- Architectural style: Colonial
- Property subtype: Townhouse
Materials
- Vinyl Siding
- Foundation: Concrete Perimeter
- Roof: Composition
Condition
- Very Good
- New construction: No
- Year built: 2001
Details
- Builder model: AWESOME!
Utilities & green energy
- Sewer: Public Sewer
- Water: Public
Community & neighborhood
Location
- Region: Germantown
- Subdivision: Kingsview Village
HOA & financial
HOA
- Has HOA: Yes
- HOA fee: $123 monthly
- Amenities included: Community Center, Pool, Tennis Court(s), Tot Lots/Playground
- Services included: Lawn Care Front, Trash
- Association name: THE MANAGEMENT GROUP ASSOCIATES
Other
Other facts
- Listing agreement: Exclusive Right To Sell
- Listing terms: Conventional,FHA,VA Loan
- Ownership: Fee Simple
Price history
| Date | Event | Price |
|---|---|---|
| 6/11/2025 | Sold | $579,000$257/sqft |
Source: | ||
| 5/11/2025 | Contingent | $579,000$257/sqft |
Source: | ||
| 5/7/2025 | Listed for sale | $579,000+32.2%$257/sqft |
Source: | ||
| 4/19/2018 | Sold | $438,000+0.1%$195/sqft |
Source: Public Record Report a problem | ||
| 2/25/2018 | Price change | $437,500-1.7%$194/sqft |
Source: Re/Max Fine Living #1000129388 Report a problem | ||
Public tax history
| Year | Property taxes | Tax assessment |
|---|---|---|
| 2025 | $5,442 +0.3% | $492,767 +4.6% |
| 2024 | $5,424 +3.9% | $471,200 +4% |
| 2023 | $5,219 +8.8% | $453,000 +4.2% |
Find assessor info on the county website
Neighborhood: 20874
Nearby schools
GreatSchools rating
- 6/10Spark M. Matsunaga Elementary SchoolGrades: K-5Distance: 0.3 mi
- 9/10Kingsview Middle SchoolGrades: 6-8Distance: 0.9 mi
- 7/10Northwest High SchoolGrades: 9-12Distance: 0.6 mi
Schools provided by the listing agent
- Elementary: Spark M. Matsunaga
- Middle: Kingsview
- High: Northwest
- District: Montgomery County Public Schools
Source: Bright MLS. This data may not be complete. We recommend contacting the local school district to confirm school assignments for this home.

Get pre-qualified for a loan
At Zillow Home Loans, we can pre-qualify you in as little as 5 minutes with no impact to your credit score.An equal housing lender. NMLS #10287.
Sell for more on Zillow
Get a free Zillow Showcase℠ listing and you could sell for .
$577,300
2% more+ $11,546
With Zillow Showcase(estimated)
$588,846
