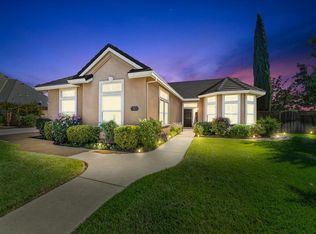Closed
$850,000
14019 Islandview Way, Walnut Grove, CA 95690
3beds
2,689sqft
Single Family Residence
Built in 2005
0.67 Acres Lot
$901,000 Zestimate®
$316/sqft
$4,382 Estimated rent
Home value
$901,000
$856,000 - $946,000
$4,382/mo
Zestimate® history
Loading...
Owner options
Explore your selling options
What's special
This custom home is located in the peaceful surroundings of Grand Island Estates. The kitchen extras include viking range with a water pot filler over the range, granite countertops and an island for extra seating. In addition to the 3 bedrooms and office there is a 24 x 13 bonus room above the garage with closet & central heat & air. Bonus room would be ideal for working at home, nanny or teenager space. Extras include high ceilings, plantation shutters & french doors leading out to the backyard which has room for your family to enjoy many activities. The oversized garage includes a 1/2 bath. The lot is .66 acre for all your outdoor entertaining. Extending beyond the backyard fence is room for additional needs.
Zillow last checked: 8 hours ago
Listing updated: August 25, 2023 at 03:58pm
Listed by:
Nancy Hyske DRE #00690128 209-712-5164,
Schaffer & Company, Realtors
Bought with:
Despina Johnson, DRE #02001102
PMZ Real Estate
Source: MetroList Services of CA,MLS#: 223069876Originating MLS: MetroList Services, Inc.
Facts & features
Interior
Bedrooms & bathrooms
- Bedrooms: 3
- Bathrooms: 3
- Full bathrooms: 2
- Partial bathrooms: 1
Primary bedroom
- Features: Outside Access, Sitting Area
Primary bathroom
- Features: Shower Stall(s), Double Vanity, Jetted Tub, Walk-In Closet(s)
Dining room
- Features: Breakfast Nook, Dining/Living Combo
Kitchen
- Features: Pantry Closet, Granite Counters
Heating
- Propane, Central
Cooling
- Ceiling Fan(s), Central Air
Appliances
- Included: Built-In Gas Range, Trash Compactor, Dishwasher, Disposal, Microwave, Tankless Water Heater
- Laundry: Laundry Room, Cabinets, Sink
Features
- Flooring: Carpet, Tile
- Number of fireplaces: 1
- Fireplace features: Living Room
Interior area
- Total interior livable area: 2,689 sqft
Property
Parking
- Total spaces: 2
- Parking features: Garage Faces Front, Driveway
- Garage spaces: 2
- Has uncovered spaces: Yes
Features
- Stories: 1
- Has spa: Yes
- Spa features: Bath
- Fencing: Fenced
Lot
- Size: 0.67 Acres
- Features: Sprinklers In Front, Sprinklers In Rear
Details
- Parcel number: 14201800070000
- Zoning description: RD-2
- Special conditions: Standard
Construction
Type & style
- Home type: SingleFamily
- Architectural style: Contemporary
- Property subtype: Single Family Residence
Materials
- Frame
- Foundation: Slab
- Roof: Composition
Condition
- Year built: 2005
Utilities & green energy
- Sewer: In & Connected
- Water: Public
- Utilities for property: Propane Tank Leased, Public
Community & neighborhood
Location
- Region: Walnut Grove
Other
Other facts
- Road surface type: Paved
Price history
| Date | Event | Price |
|---|---|---|
| 8/25/2023 | Sold | $850,000$316/sqft |
Source: MetroList Services of CA #223069876 | ||
| 7/29/2023 | Pending sale | $850,000$316/sqft |
Source: MetroList Services of CA #223069876 | ||
| 7/26/2023 | Listed for sale | $850,000+955.9%$316/sqft |
Source: MetroList Services of CA #223069876 | ||
| 11/22/2000 | Sold | $80,500$30/sqft |
Source: Public Record | ||
Public tax history
| Year | Property taxes | Tax assessment |
|---|---|---|
| 2025 | -- | $922,000 +8.5% |
| 2024 | $9,495 +34% | $850,000 +31.6% |
| 2023 | $7,087 +0.6% | $645,789 +2% |
Find assessor info on the county website
Neighborhood: 95690
Nearby schools
GreatSchools rating
- 4/10Walnut Grove Elementary SchoolGrades: K-6Distance: 0.5 mi
- 2/10Clarksburg Middle SchoolGrades: 7-9Distance: 11.8 mi
- 6/10Delta High SchoolGrades: 10-12Distance: 11.8 mi
Get a cash offer in 3 minutes
Find out how much your home could sell for in as little as 3 minutes with a no-obligation cash offer.
Estimated market value
$901,000
Get a cash offer in 3 minutes
Find out how much your home could sell for in as little as 3 minutes with a no-obligation cash offer.
Estimated market value
$901,000
