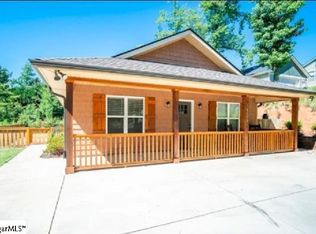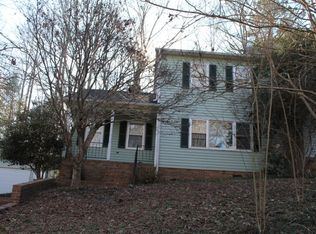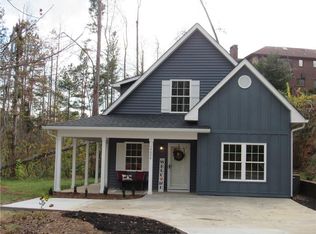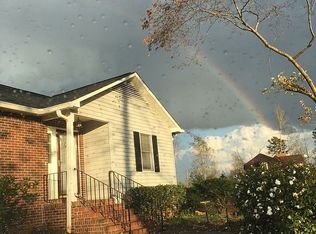At first glance, you can see this is no ordinary home... It is truly a "One Of A Kind" for this area and when you view this property in person you will notice how this "One Owner" home has been beautifully pampered and maintained. As close to Clemson University as it gets without a Clemson address and less than 6 miles to Downtown Clemson and Clemson University. Located in a mature neighborhood just off of Hwy 123 between Clemson and Seneca. This 3 bedroom 2.5 bathroom home is custom built and still owned by the original owner. A brick wall guards a circular foyer and adjacent garden court. Living room has fireplace with two built in corner niches; the dining room opens to a sunroom with another fireplace and separate terrace. Island kitchen is set off from the family room by a built in breakfast nook; double French doors in the library/sitting area open to a covered porch. Master suite has a bay window, circular bathroom in the top of the tower and walk in closet. Anderson windows w/fitted screens. New roof in 2008. Hardwood floors in kitchen, family room, dining room, library/sitting area and this flooring was reconditioned in 2013. Built in cabinet in dining room and garage. Built in book cases in library/sitting area. Stone flooring in foyer, half bath and sunroom. New garage doors in 2011. Landscape lighting for driveway and back yard. Cedar closet in second bedroom. Large storage "Secret Room" off of second bedroom. Fitted storage cabinets in basement. Deep sink in laundry room. Ceiling fans in seven rooms. All closets have custom shelving. There are 60 to 70 flowering dogwoods and azaleas in the landscape. Must see in person to appreciate. Make an appointment today to view.
This property is off market, which means it's not currently listed for sale or rent on Zillow. This may be different from what's available on other websites or public sources.




