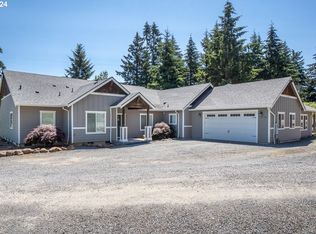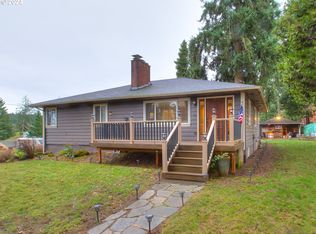Sold
$835,000
14018 S Spangler Rd, Oregon City, OR 97045
3beds
1,955sqft
Residential, Single Family Residence
Built in 1988
2.23 Acres Lot
$817,500 Zestimate®
$427/sqft
$3,169 Estimated rent
Home value
$817,500
$768,000 - $875,000
$3,169/mo
Zestimate® history
Loading...
Owner options
Explore your selling options
What's special
Stunning Oregon City Retreat on 2.23 Acres – Gated & Move-In Ready!Experience the perfect blend of country living and modern convenience in this beautifully maintained single-level home that offers privacy and breathtaking mountain and territorial views.Step inside to an inviting open-concept design, where the vaulted living room features a stunning wall of windows, filling the space with natural light and showcasing the picturesque surroundings. The home features remodeled bathrooms, a pellet stove for cozy ambiance, and an indoor and outdoor audio system, making it perfect for both relaxation and entertaining. The huge covered view deck is a standout feature, offering a sunken hot tub with a brand-new lifetime cover, accessible from both the primary suite and the living room.For those who need workspace or storage, the property includes an insulated and heated 41' x 23' shop, complete with an office, 110 & 220 power, full air plumbing, and a furnace. The shop is designed for maximum functionality, featuring three large doors, including one oversized entry, making it ideal for a variety of uses. The attached garage has been recently updated with a brand-new door.This property is thoughtfully equipped with modern conveniences, including a whole-house automatic generator (12,000V) with an underground propane tank, ensuring uninterrupted power. The fully irrigated grounds make maintenance a breeze, while the chicken coop with water and power provides an opportunity for sustainable living. A beautiful water feature adds to the serene atmosphere, and fresh exterior paint enhances the home’s curb appeal. Security cameras offer peace of mind. Located just minutes from town, this exceptional property offers the perfect balance of convenience and tranquility. Don’t miss the opportunity to own this one-of-a-kind Oregon City retreat—schedule your private tour today!
Zillow last checked: 8 hours ago
Listing updated: April 28, 2025 at 08:12am
Listed by:
Stephanie Peck 503-832-0180,
eXp Realty, LLC,
Michelle Woster 503-343-4014,
eXp Realty, LLC
Bought with:
Kyle Conway, 201232240
Move Real Estate Inc
Source: RMLS (OR),MLS#: 592222547
Facts & features
Interior
Bedrooms & bathrooms
- Bedrooms: 3
- Bathrooms: 2
- Full bathrooms: 2
- Main level bathrooms: 2
Primary bedroom
- Features: Ceiling Fan, Coved, French Doors, Sound System, Suite, Walkin Closet
- Level: Main
- Area: 266
- Dimensions: 19 x 14
Bedroom 2
- Features: Wallto Wall Carpet
- Level: Main
- Area: 110
- Dimensions: 11 x 10
Bedroom 3
- Features: Ceiling Fan, Wallto Wall Carpet
- Level: Main
- Area: 110
- Dimensions: 11 x 10
Dining room
- Features: Great Room, Sliding Doors
- Level: Main
- Area: 165
- Dimensions: 15 x 11
Kitchen
- Features: Dishwasher, Eat Bar, Instant Hot Water, Pantry, Double Oven
- Level: Main
- Area: 150
- Width: 10
Living room
- Features: Ceiling Fan, Great Room, Vaulted Ceiling
- Level: Main
- Area: 396
- Dimensions: 22 x 18
Heating
- Forced Air, Heat Pump, Wood Stove
Cooling
- Heat Pump
Appliances
- Included: Convection Oven, Cooktop, Dishwasher, Disposal, Double Oven, Instant Hot Water, Plumbed For Ice Maker, Stainless Steel Appliance(s), Electric Water Heater, Recirculating Water Heater
- Laundry: Laundry Room
Features
- Ceiling Fan(s), High Ceilings, Sound System, Built-in Features, Sink, Great Room, Eat Bar, Pantry, Vaulted Ceiling(s), Coved, Suite, Walk-In Closet(s)
- Flooring: Tile, Wall to Wall Carpet
- Doors: Sliding Doors, French Doors
- Windows: Aluminum Frames, Double Pane Windows, Vinyl Frames
- Basement: Crawl Space
- Number of fireplaces: 1
- Fireplace features: Pellet Stove
Interior area
- Total structure area: 1,955
- Total interior livable area: 1,955 sqft
Property
Parking
- Total spaces: 2
- Parking features: Driveway, Other, RV Access/Parking, RV Boat Storage, Garage Door Opener, Attached
- Attached garage spaces: 2
- Has uncovered spaces: Yes
Accessibility
- Accessibility features: Accessible Hallway, Garage On Main, Ground Level, Main Floor Bedroom Bath, Minimal Steps, One Level, Utility Room On Main, Walkin Shower, Accessibility
Features
- Levels: One
- Stories: 1
- Patio & porch: Covered Patio, Patio, Porch
- Exterior features: Water Feature
- Has spa: Yes
- Spa features: Builtin Hot Tub
- Fencing: Fenced
- Has view: Yes
- View description: Creek/Stream, Mountain(s), Territorial
- Has water view: Yes
- Water view: Creek/Stream
Lot
- Size: 2.23 Acres
- Features: Gentle Sloping, Trees, Acres 1 to 3
Details
- Additional structures: PoultryCoop, RVBoatStorage, Workshop
- Parcel number: 01023715
- Zoning: RRFF5
- Other equipment: Air Cleaner
Construction
Type & style
- Home type: SingleFamily
- Architectural style: Ranch
- Property subtype: Residential, Single Family Residence
Materials
- T111 Siding
- Foundation: Concrete Perimeter, Pillar/Post/Pier
- Roof: Composition
Condition
- Resale
- New construction: No
- Year built: 1988
Utilities & green energy
- Sewer: Septic Tank
- Water: Well
- Utilities for property: Cable Connected, Satellite Internet Service
Community & neighborhood
Location
- Region: Oregon City
Other
Other facts
- Listing terms: Cash,Conventional
- Road surface type: Gravel
Price history
| Date | Event | Price |
|---|---|---|
| 4/28/2025 | Sold | $835,000-1.8%$427/sqft |
Source: | ||
| 4/11/2025 | Pending sale | $850,000$435/sqft |
Source: | ||
| 4/3/2025 | Listed for sale | $850,000+16.4%$435/sqft |
Source: | ||
| 9/29/2022 | Sold | $730,000-5.8%$373/sqft |
Source: | ||
| 8/19/2022 | Pending sale | $775,000$396/sqft |
Source: | ||
Public tax history
| Year | Property taxes | Tax assessment |
|---|---|---|
| 2025 | $5,682 +2.9% | $388,991 +3% |
| 2024 | $5,523 +2.3% | $377,662 +3% |
| 2023 | $5,398 +7.1% | $366,663 +3% |
Find assessor info on the county website
Neighborhood: 97045
Nearby schools
GreatSchools rating
- 8/10Carus SchoolGrades: K-6Distance: 0.9 mi
- 3/10Baker Prairie Middle SchoolGrades: 7-8Distance: 4.5 mi
- 7/10Canby High SchoolGrades: 9-12Distance: 5.9 mi
Schools provided by the listing agent
- Elementary: Carus
- Middle: Baker Prairie
- High: Canby
Source: RMLS (OR). This data may not be complete. We recommend contacting the local school district to confirm school assignments for this home.
Get a cash offer in 3 minutes
Find out how much your home could sell for in as little as 3 minutes with a no-obligation cash offer.
Estimated market value$817,500
Get a cash offer in 3 minutes
Find out how much your home could sell for in as little as 3 minutes with a no-obligation cash offer.
Estimated market value
$817,500

