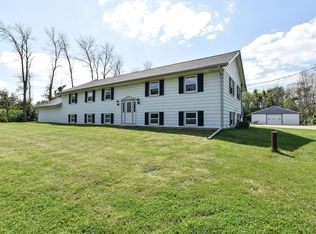Closed
$956,000
14018 North Davis ROAD, Mequon, WI 53097
4beds
3,340sqft
Single Family Residence
Built in 2015
10 Acres Lot
$985,900 Zestimate®
$286/sqft
$5,647 Estimated rent
Home value
$985,900
$828,000 - $1.17M
$5,647/mo
Zestimate® history
Loading...
Owner options
Explore your selling options
What's special
Looking for Peaceful Country Living Where You Can Get Away From It All? Looking for a Light and Bright, Open and Spacious, Happy Home for Joyful Living and Easy Entertaining? Looking for Your Own Field to Farm or Frolic Around In and Have Fun? Looking for an Oversized Outbuilding for Your Tools and Toys or A Home for All Your Hobbies and Habits? Looking for Community and Convenience, Like Being 5 Minutes to Downtown Cedarburg and 9 Minutes to Mequon's Town Center? Looking for Highly-Rated Cedarburg Schools and a High-Quality of Life? Look No Further . . . You've Found Your Home!
Zillow last checked: 8 hours ago
Listing updated: June 16, 2025 at 02:42am
Listed by:
Julie Clarke 414-379-4566,
Abundance Real Estate
Bought with:
Dana J Keegan
Source: WIREX MLS,MLS#: 1915050 Originating MLS: Metro MLS
Originating MLS: Metro MLS
Facts & features
Interior
Bedrooms & bathrooms
- Bedrooms: 4
- Bathrooms: 4
- Full bathrooms: 3
- 1/2 bathrooms: 1
- Main level bedrooms: 3
Primary bedroom
- Level: Main
- Area: 234
- Dimensions: 18 x 13
Bedroom 2
- Level: Main
- Area: 156
- Dimensions: 13 x 12
Bedroom 3
- Level: Main
- Area: 156
- Dimensions: 13 x 12
Bedroom 4
- Level: Lower
- Area: 255
- Dimensions: 17 x 15
Bathroom
- Features: Tub Only, Master Bedroom Bath: Tub/No Shower, Master Bedroom Bath: Walk-In Shower, Master Bedroom Bath, Shower Stall
Dining room
- Level: Main
- Area: 120
- Dimensions: 12 x 10
Kitchen
- Level: Main
- Area: 143
- Dimensions: 13 x 11
Living room
- Level: Main
- Area: 272
- Dimensions: 17 x 16
Office
- Level: Main
- Area: 100
- Dimensions: 10 x 10
Heating
- Forced Air, Zoned, Other
Cooling
- Central Air, Other
Appliances
- Included: Dishwasher, Disposal, Dryer, Microwave, Oven, Range, Refrigerator, Washer, Water Softener
Features
- High Speed Internet, Pantry, Walk-In Closet(s)
- Flooring: Wood or Sim.Wood Floors
- Basement: 8'+ Ceiling,Finished,Full,Sump Pump,Walk-Out Access
Interior area
- Total structure area: 3,340
- Total interior livable area: 3,340 sqft
- Finished area above ground: 2,190
- Finished area below ground: 1,150
Property
Parking
- Total spaces: 3.5
- Parking features: Basement Access, Garage Door Opener, Attached, 3 Car
- Attached garage spaces: 3.5
Features
- Levels: One
- Stories: 1
- Patio & porch: Deck
Lot
- Size: 10 Acres
Details
- Additional structures: Pole Barn
- Parcel number: 140040700100
- Zoning: Residential
- Special conditions: Arms Length
Construction
Type & style
- Home type: SingleFamily
- Architectural style: Ranch
- Property subtype: Single Family Residence
Materials
- Vinyl Siding, Wood Siding
Condition
- 6-10 Years
- New construction: No
- Year built: 2015
Utilities & green energy
- Sewer: Septic Tank, Mound Septic
- Water: Well
- Utilities for property: Cable Available
Community & neighborhood
Location
- Region: Mequon
- Municipality: Mequon
Price history
| Date | Event | Price |
|---|---|---|
| 6/16/2025 | Sold | $956,000+9.3%$286/sqft |
Source: | ||
| 4/28/2025 | Contingent | $874,900$262/sqft |
Source: | ||
| 4/27/2025 | Listed for sale | $874,900$262/sqft |
Source: | ||
Public tax history
| Year | Property taxes | Tax assessment |
|---|---|---|
| 2024 | $5,674 +8.3% | $479,300 |
| 2023 | $5,237 +0.1% | $479,300 +0% |
| 2022 | $5,231 -1.6% | $479,200 +0% |
Find assessor info on the county website
Neighborhood: 53097
Nearby schools
GreatSchools rating
- 6/10Wilson Elementary SchoolGrades: PK-5Distance: 4.2 mi
- 7/10Steffen Middle SchoolGrades: 6-8Distance: 4.1 mi
- 10/10Homestead High SchoolGrades: 9-12Distance: 4.2 mi
Schools provided by the listing agent
- Middle: Webster
- High: Cedarburg
- District: Cedarburg
Source: WIREX MLS. This data may not be complete. We recommend contacting the local school district to confirm school assignments for this home.

Get pre-qualified for a loan
At Zillow Home Loans, we can pre-qualify you in as little as 5 minutes with no impact to your credit score.An equal housing lender. NMLS #10287.
