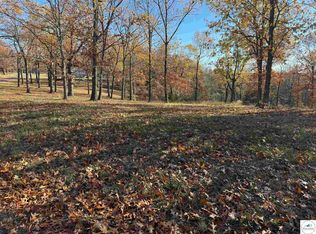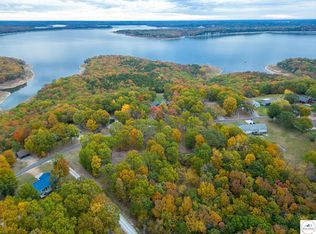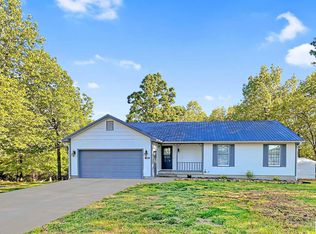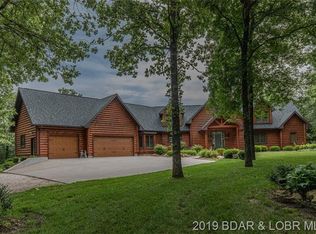Sold on 12/13/24
Price Unknown
14017 Gypsy Rd, Warsaw, MO 65355
3beds
1,880sqft
Single Family Residence
Built in 1989
-- sqft lot
$309,300 Zestimate®
$--/sqft
$2,057 Estimated rent
Home value
$309,300
Estimated sales range
Not available
$2,057/mo
Zestimate® history
Loading...
Owner options
Explore your selling options
What's special
Terrific 3 Bedroom, 2 1/2 Bath custom Truman Lake home with seasonal lake view. Large lot borders Corps.- walk to the lake. 2 car attached garage, plus 2 car detached garage- heated & cooled with 1/2 bath. Top notch outside living with large decks, screened in porch and a large cobblestone patio with built in fire pit. Home is immaculate and features hardwood floors, granite countertops, a woodburning fireplace up and a wood stove down. Finished walkout basement with large storage area. All on blacktop, close to town and lake.
Zillow last checked: 8 hours ago
Listing updated: December 13, 2024 at 12:12pm
Listed by:
JOHN A EIERMAN 660-723-0988,
Reece Nichols Golden Key Realty 660-438-7228
Bought with:
Non Member Non Member
Non Member Office
Source: WCAR MO,MLS#: 98147
Facts & features
Interior
Bedrooms & bathrooms
- Bedrooms: 3
- Bathrooms: 3
- Full bathrooms: 2
- 1/2 bathrooms: 1
Primary bedroom
- Description: 1/2 Bath, Double Closet, 1/2 Bath, Hardwood Floors
- Level: Main
- Area: 196
- Dimensions: 14 x 14
Bedroom 2
- Description: Hardwood Floors
- Level: Main
- Area: 143
- Dimensions: 13 x 11
Bedroom 3
- Description: Cedar Lined Closet
- Level: Lower
- Area: 182.11
- Dimensions: 14.67 x 12.42
Dining room
- Description: Beautiful Hardwood Floors
- Level: Main
- Area: 132.44
- Dimensions: 12.42 x 10.67
Family room
- Description: Walkout Basement, Wood Stove
- Level: Lower
- Area: 462.78
- Dimensions: 12.42 x 20.42
Kitchen
- Description: Granite Countertops, Hwood Flrs, Custom Cabinets
- Features: Cabinets Wood, Custom Built Cabinet
- Level: Main
- Area: 144.67
- Dimensions: 14 x 10.33
Living room
- Description: Hardwood Floors, Wood Burning Fireplace
- Level: Main
- Area: 306.67
- Dimensions: 23 x 13.33
Heating
- Forced Air, Propane
Cooling
- Central Air
Appliances
- Included: Dishwasher, Electric Oven/Range, Disposal, Microwave, Refrigerator, Vented Exhaust Fan, Dryer, Washer, Water Softener Owned, Electric Water Heater
- Laundry: Lower Level
Features
- Flooring: Carpet, Vinyl, Wood
- Windows: Screens, Thermal/Multi-Pane, Wood Frames, Drapes/Curtains/Rods: All Stay
- Basement: Full,Partially Finished,Walk-Out Access
- Number of fireplaces: 1
- Fireplace features: Living Room, Wood Burning
Interior area
- Total structure area: 1,880
- Total interior livable area: 1,880 sqft
- Finished area above ground: 1,160
Property
Parking
- Total spaces: 4
- Parking features: Multiple, Garage Door Opener
- Garage spaces: 4
Features
- Patio & porch: Deck, Patio, Screened
- Has view: Yes
- View description: Lake
- Has water view: Yes
- Water view: Lake
Lot
- Dimensions: 197 x 188 x 201 x 176
Construction
Type & style
- Home type: SingleFamily
- Architectural style: Ranch
- Property subtype: Single Family Residence
Materials
- Wood Siding
- Foundation: Concrete Perimeter
- Roof: Composition
Condition
- Year built: 1989
Utilities & green energy
- Electric: 220 Volts in Laundry, 220 Volts
- Sewer: Septic Tank
- Water: Shared Well
Green energy
- Energy efficient items: Ceiling Fans
Community & neighborhood
Location
- Region: Warsaw
- Subdivision: Curtis Estates
HOA & financial
HOA
- Has HOA: Yes
- HOA fee: $550 annually
Other
Other facts
- Road surface type: Asphalt
Price history
| Date | Event | Price |
|---|---|---|
| 12/13/2024 | Sold | -- |
Source: | ||
| 11/6/2024 | Pending sale | $345,000$184/sqft |
Source: | ||
| 9/9/2024 | Price change | $345,000-4.1%$184/sqft |
Source: | ||
| 7/19/2024 | Listed for sale | $359,900+53.2%$191/sqft |
Source: | ||
| 7/1/2020 | Listing removed | $234,900$125/sqft |
Source: ReeceNichols Golden Key Realty #86128 Report a problem | ||
Public tax history
Tax history is unavailable.
Neighborhood: 65355
Nearby schools
GreatSchools rating
- NARuth Mercer Elementary SchoolGrades: PK-KDistance: 0.9 mi
- 2/10John Boise Middle SchoolGrades: 6-8Distance: 6.4 mi
- 2/10Warsaw High SchoolGrades: 9-12Distance: 6.4 mi
Schools provided by the listing agent
- District: Warsaw North Elem,Warsaw HS-MS
Source: WCAR MO. This data may not be complete. We recommend contacting the local school district to confirm school assignments for this home.
Sell for more on Zillow
Get a free Zillow Showcase℠ listing and you could sell for .
$309,300
2% more+ $6,186
With Zillow Showcase(estimated)
$315,486


