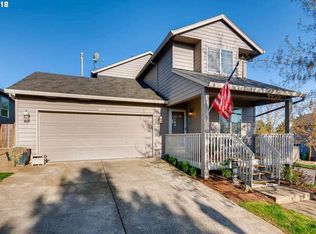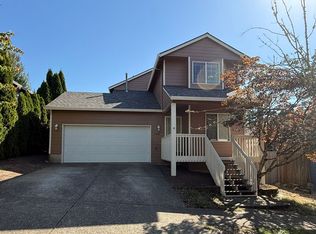Sold
$569,900
14016 SE Summerfield Loop, Happy Valley, OR 97086
3beds
1,339sqft
Residential, Single Family Residence
Built in 1997
-- sqft lot
$565,700 Zestimate®
$426/sqft
$2,636 Estimated rent
Home value
$565,700
$532,000 - $600,000
$2,636/mo
Zestimate® history
Loading...
Owner options
Explore your selling options
What's special
Beautifully updated ranch-style home in Happy Valley. Close to schools, food carts, parks, and library. Laminate floors throughout. Large living space. Kitchen has quartz countertops, subway tile backsplash and stainless steal appliances. Fully fenced backyard offers outdoor living space with concrete patio and turf. So many thoughtful details make this home feel extra special.
Zillow last checked: 8 hours ago
Listing updated: May 14, 2025 at 08:05am
Listed by:
Jennifer Ford 503-718-4019,
MORE Realty
Bought with:
Genmae Rianelli, 201241989
Living Room Realty
Source: RMLS (OR),MLS#: 210206319
Facts & features
Interior
Bedrooms & bathrooms
- Bedrooms: 3
- Bathrooms: 2
- Full bathrooms: 2
- Main level bathrooms: 2
Primary bedroom
- Features: Bathroom, Ensuite, Laminate Flooring, Walkin Closet
- Level: Main
- Area: 154
- Dimensions: 11 x 14
Bedroom 2
- Features: Laminate Flooring
- Level: Main
- Area: 100
- Dimensions: 10 x 10
Bedroom 3
- Features: Laminate Flooring
- Level: Main
- Area: 121
- Dimensions: 11 x 11
Dining room
- Features: Laminate Flooring
- Level: Main
- Area: 99
- Dimensions: 11 x 9
Kitchen
- Features: Dishwasher, Free Standing Range, Laminate Flooring, Quartz
- Level: Main
Living room
- Features: Fireplace, Patio, Laminate Flooring
- Level: Main
- Area: 280
- Dimensions: 14 x 20
Heating
- Forced Air, Fireplace(s)
Cooling
- Central Air
Appliances
- Included: Disposal, Free-Standing Range, Gas Appliances, Stainless Steel Appliance(s), Washer/Dryer, Dishwasher, Gas Water Heater
Features
- Quartz, Bathroom, Walk-In Closet(s), Tile
- Flooring: Engineered Hardwood, Laminate
- Windows: Vinyl Frames
- Basement: Crawl Space
- Number of fireplaces: 1
- Fireplace features: Gas
Interior area
- Total structure area: 1,339
- Total interior livable area: 1,339 sqft
Property
Parking
- Total spaces: 2
- Parking features: Driveway, Off Street, Garage Door Opener, Attached
- Attached garage spaces: 2
- Has uncovered spaces: Yes
Accessibility
- Accessibility features: Garage On Main, Accessibility
Features
- Levels: One
- Stories: 1
- Patio & porch: Patio
- Exterior features: Yard
- Fencing: Fenced
Lot
- Features: Level, SqFt 0K to 2999
Details
- Parcel number: 01740012
Construction
Type & style
- Home type: SingleFamily
- Property subtype: Residential, Single Family Residence
Materials
- Cement Siding
- Foundation: Concrete Perimeter
- Roof: Composition
Condition
- Resale
- New construction: No
- Year built: 1997
Utilities & green energy
- Gas: Gas
- Sewer: Public Sewer
- Water: Public
- Utilities for property: Cable Connected
Community & neighborhood
Security
- Security features: None
Location
- Region: Happy Valley
Other
Other facts
- Listing terms: Conventional,FHA,VA Loan
- Road surface type: Paved
Price history
| Date | Event | Price |
|---|---|---|
| 5/14/2025 | Sold | $569,900$426/sqft |
Source: | ||
| 4/13/2025 | Pending sale | $569,900$426/sqft |
Source: | ||
| 4/3/2025 | Listed for sale | $569,900+90%$426/sqft |
Source: | ||
| 12/19/2019 | Sold | $300,000+64.8%$224/sqft |
Source: Public Record | ||
| 10/1/2004 | Sold | $182,000+21.4%$136/sqft |
Source: Public Record | ||
Public tax history
| Year | Property taxes | Tax assessment |
|---|---|---|
| 2024 | $4,500 +2.9% | $234,267 +3% |
| 2023 | $4,375 +5.6% | $227,444 +3% |
| 2022 | $4,144 +3.7% | $220,820 +3% |
Find assessor info on the county website
Neighborhood: 97086
Nearby schools
GreatSchools rating
- 10/10Scouters Mountain Elementary SchoolGrades: K-5Distance: 1.9 mi
- 4/10Happy Valley Middle SchoolGrades: 6-8Distance: 1.5 mi
- 6/10Adrienne C. Nelson High SchoolGrades: 9-12Distance: 1.4 mi
Schools provided by the listing agent
- Elementary: Scouters Mtn
- Middle: Happy Valley
- High: Adrienne Nelson
Source: RMLS (OR). This data may not be complete. We recommend contacting the local school district to confirm school assignments for this home.
Get a cash offer in 3 minutes
Find out how much your home could sell for in as little as 3 minutes with a no-obligation cash offer.
Estimated market value
$565,700
Get a cash offer in 3 minutes
Find out how much your home could sell for in as little as 3 minutes with a no-obligation cash offer.
Estimated market value
$565,700

